
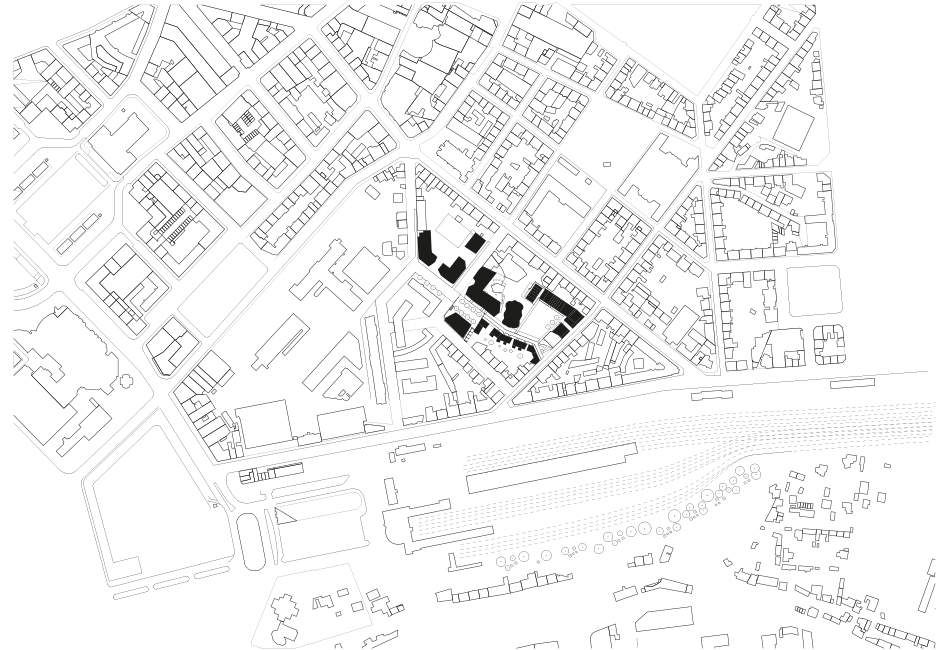
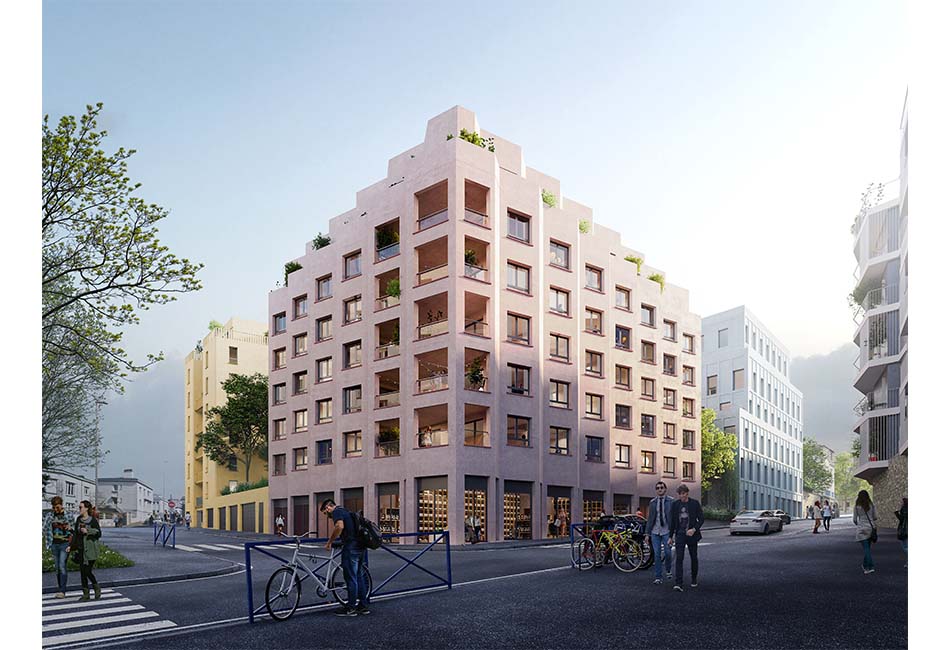
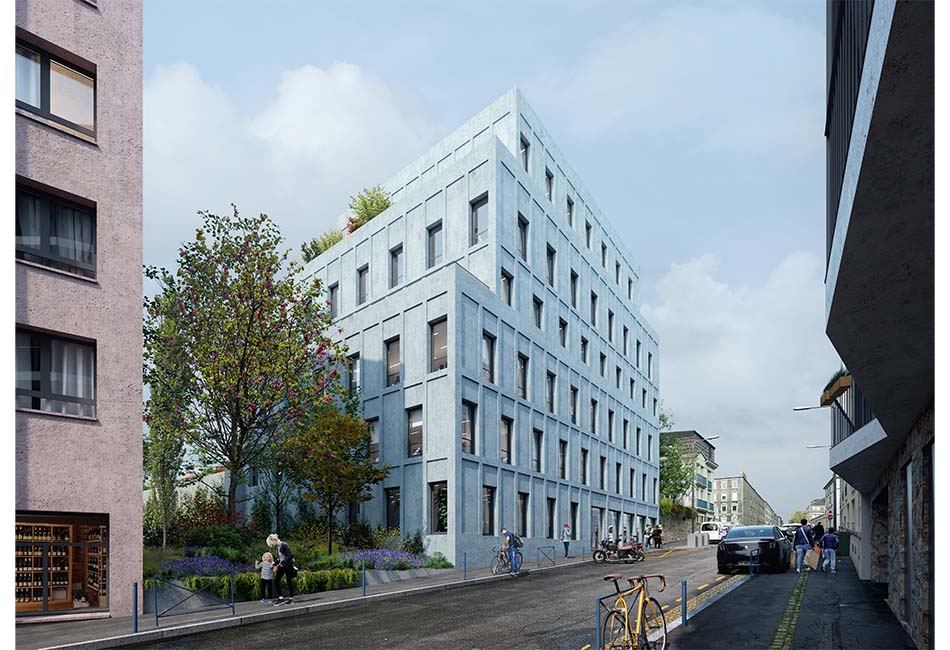
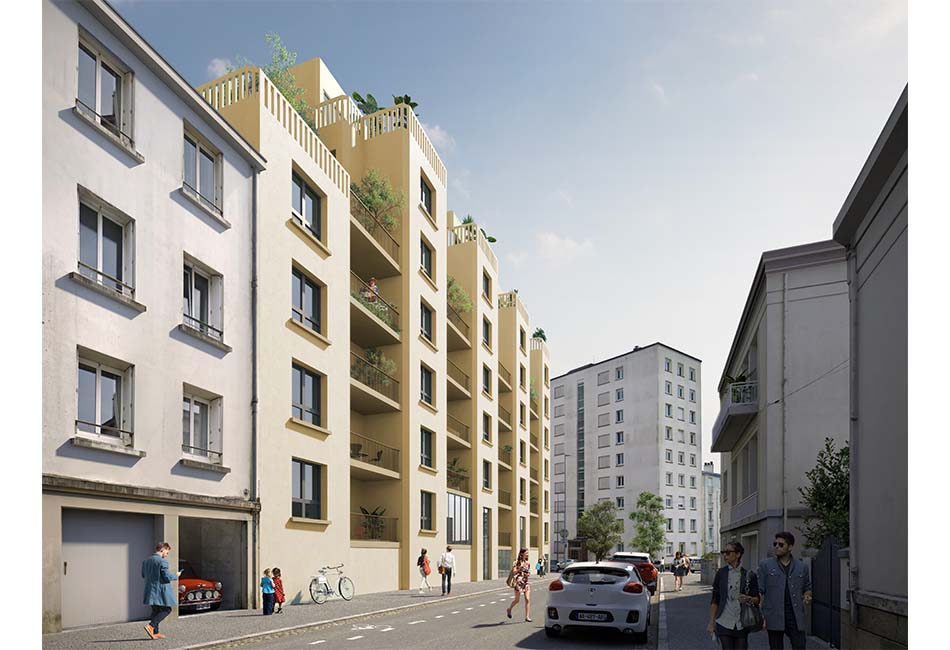

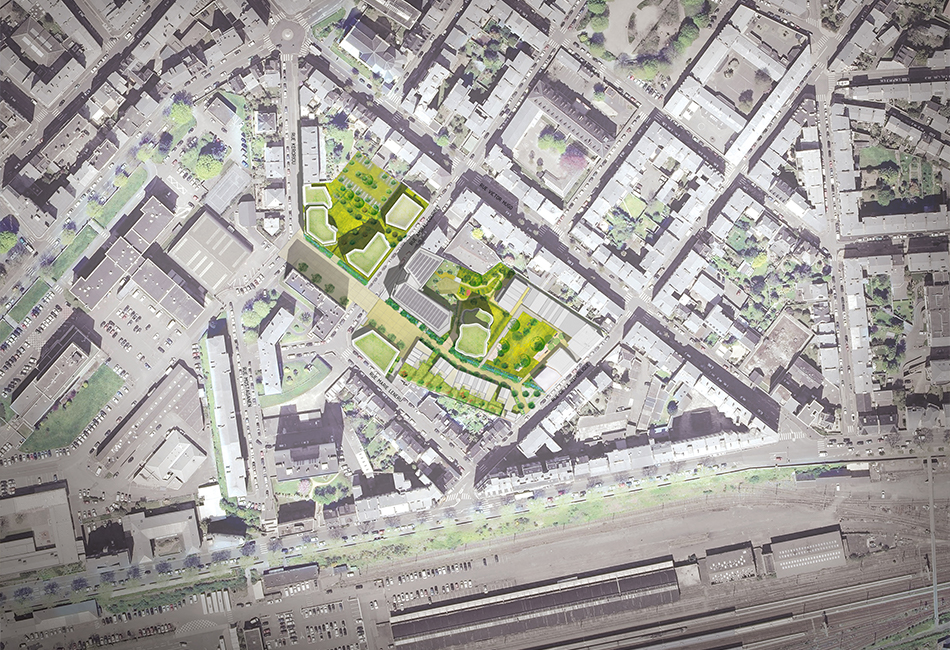
ILOTS COURBET et CERDAN-REPUBLIQUE, BREST
Lieu rue de l'Amiral Courbet, 29200 Brest, France
Programme Construction de logements sociaux, collectifs, d'une résidence jeunes actifs, d'un centre médical, et réhabilitation d'une école en logements, start-up et café associatif / Construction of social housing, collective housing, a residence for young active people, a medical centre, and rehabilitation of a school into housing, start-ups and community cafés
Dates Lauréat 2019-2022
Type de Commande Privée
Prestation Réalisée Mission Complète / Full mission
Maître d’Ouvrage Groupe Duval et Icade Promotion
Architectes Urbanistes Tolila+Gilliland, Collectif d'architectes
Surface 9.401 m² SDP
C’est dans le contexte stimulant du centre-ville de Brest que nous inscrivons le projet des îlots Cerdan, République et Courbet. Notre proposition urbaine et architecturale souligne la rencontre entre un environnement marqué par l'histoire, qu’il s’agit de préserver, et un nouveau quartier tourné sans ambages vers l’avenir, au service des usagers et des habitants. Nous proposons de redonner de l’air à l’îlot Courbet en l’ouvrant sur les rues adjacentes par une disposition en trois immeubles distincts, rassemblés autour d’un grand jardin intérieur. L’actuel gymnase cédera donc la place à un îlot ouvert, traversant et végétalisé. L'îlot Cerdan s'organise désormais autour d’une venelle piétonne qui la traverse d’Ouest en Est, d’une placette qui en constitue le cœur urbain et d’un jardin public qui en est le poumon vert. Dans l’îlot République, le corps central de l’ancienne école, sans doute le plus emblématique de l’ensemble, est conservé et surélevé par des logements en duplex.
In the stimulating context of downtown Brest, the three adjacent blocks of Cerdan, République, and Courbet highlight the intersection of a historical neighborhood and a new development. Thus, the urban and architectural proposal is marked by the dichotomy of a preservation of the past and a striving toward the future. At the Courbet block, we reinstate an element of openness be exposing the site to the adjacent streets, where the layout of three separate buildings creates an inner garden. The Cerdan block will be organized around a pedestrian alley crossing from west to east, where on one side a square that acts as an urban heart and on the other side a public garden performs as the green lung. At the République block, the central body of the old school, arguably the most emblematic of the complex, is preserved and elevated by duplex dwellings.