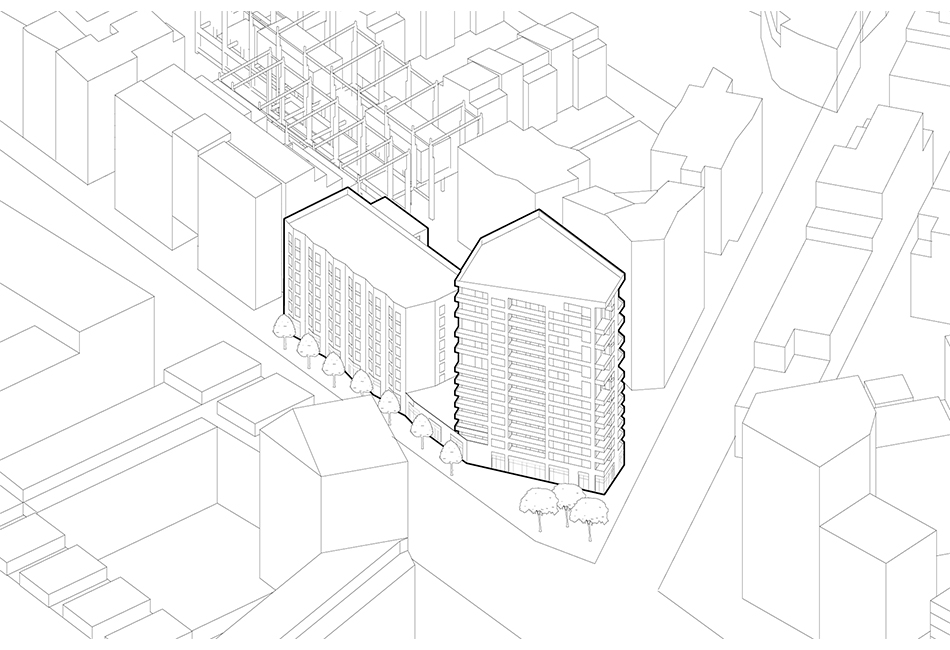














LE NOUVEAU MONDE, IVRY-SUR-SEINE
Lieu rue Maurice Gunsbourg, 94200 Ivry-sur-Seine
Programme 146 logements pour étudiants, 74 logements familiaux et commerces / 146 student housing, 74 family housing and shops
Dates 2017-2021
Prestation Réalisée Mission Complète
Maître d’Ouvrage Nexity, Polycités, Linkcity
Maîtrise d’Oeuvre Tolila+Gilliland Atelier d’Architecture
Surface 10.000 m² SDP
Le projet d’Ivry-sur-Seine se situe dans la requalification d’un lieu emblématique : l’ancienne usine du journal Le Monde. Le projet consiste en un bâtiment-proue de logements en accession suivi par une résidence étudiante avec terrain de sport en toiture. Les deux bâtiments offrent de larges espaces extérieurs privés ou collectifs, en loggias et en terrasses, dans une écriture de façade en béton matricé qui vibre par sa texture plissée. Les rez-de-chaussées sont animés de part et d’autre par de grands commerces sur la rue et par les halls vitrés des logements côté venelle plantée.
The Ivry project is situated in the redevelopment of an iconic location: the former printing press of Le Monde. The two-phase project launches first with a 14-storey housing tower and follows with an 8-storey student residence counterpart, both of which emerge from a unifying ground-floor plinth of commercial spaces. The two buildings offer large private or collective outdoor spaces in the form of loggias and terraces, and in the case of the student housing, a rooftop sport court. The matte concrete façade vibrates with its pleated texture, and the ground floors are animated on both sides by large shops along the street and by the glazed halls of dwellings on the planted alleyway.
Crédit Photographies : Cyrille Weiner