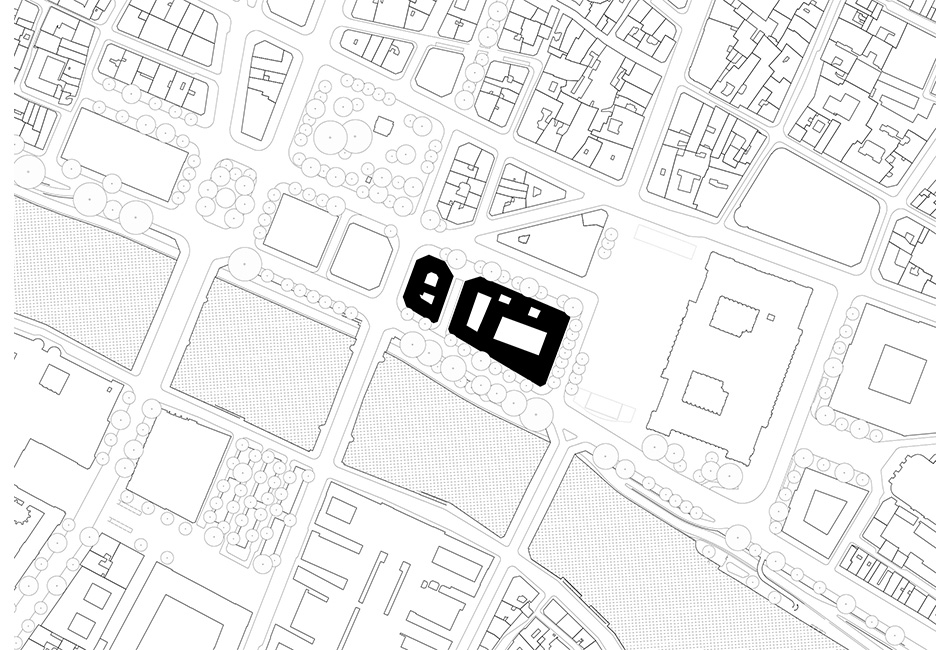
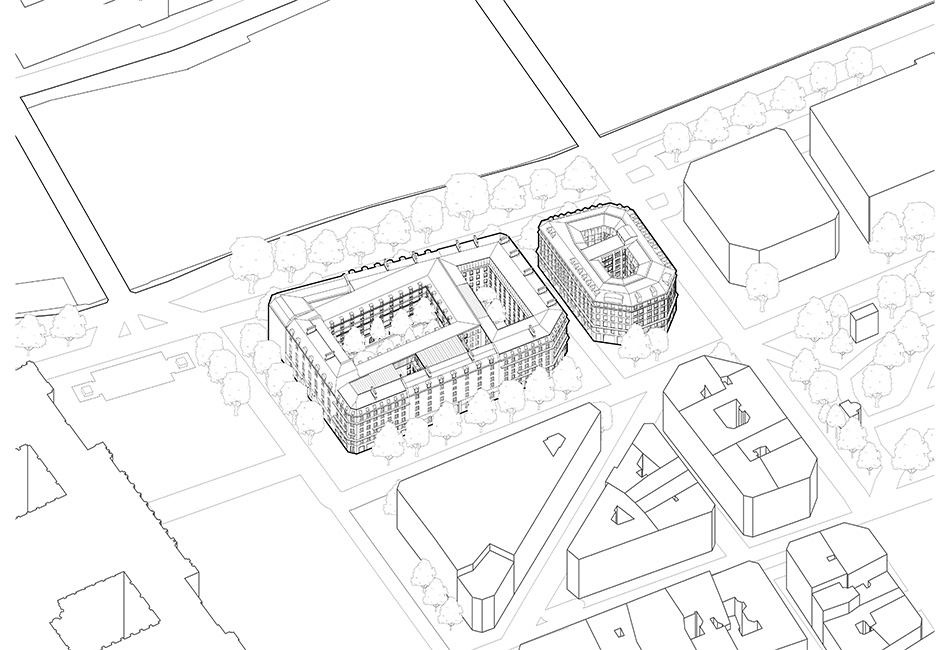
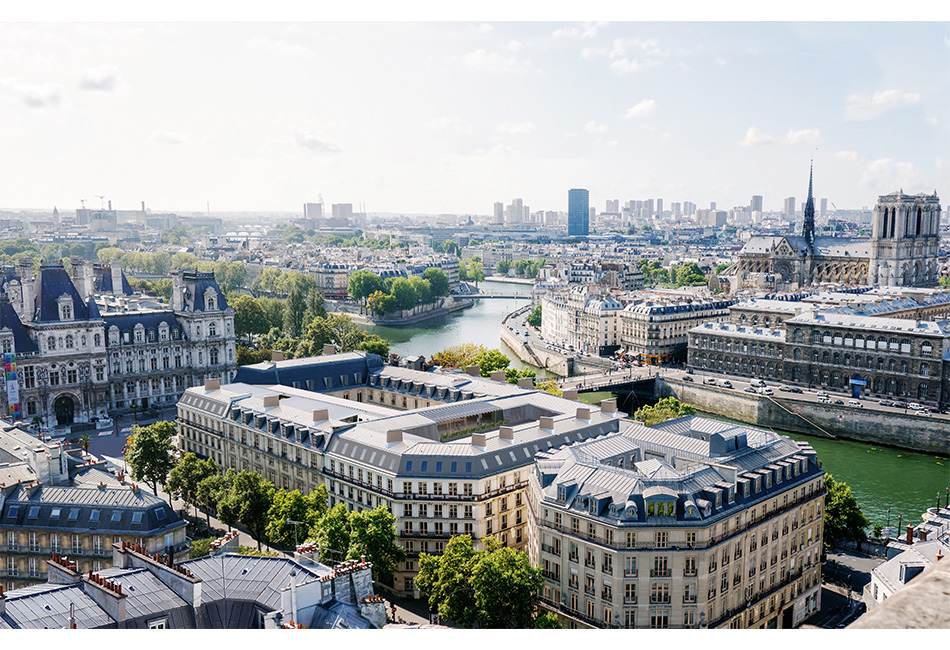
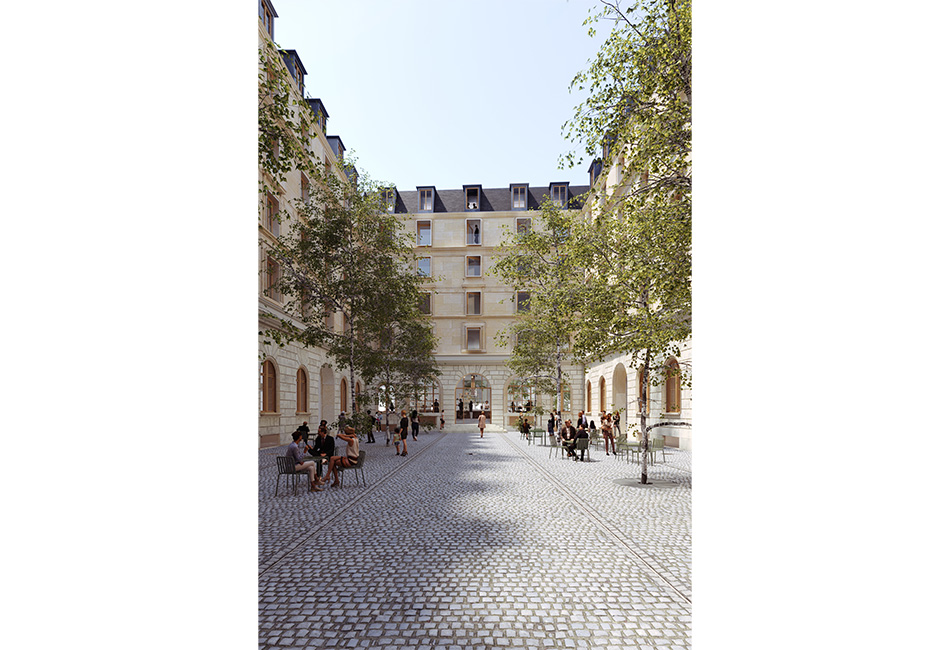
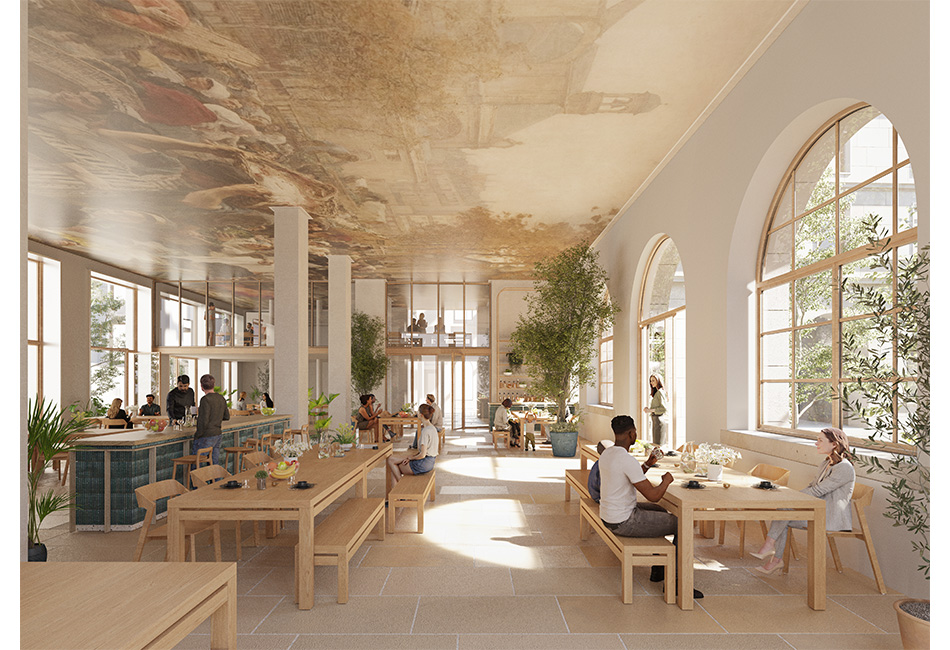


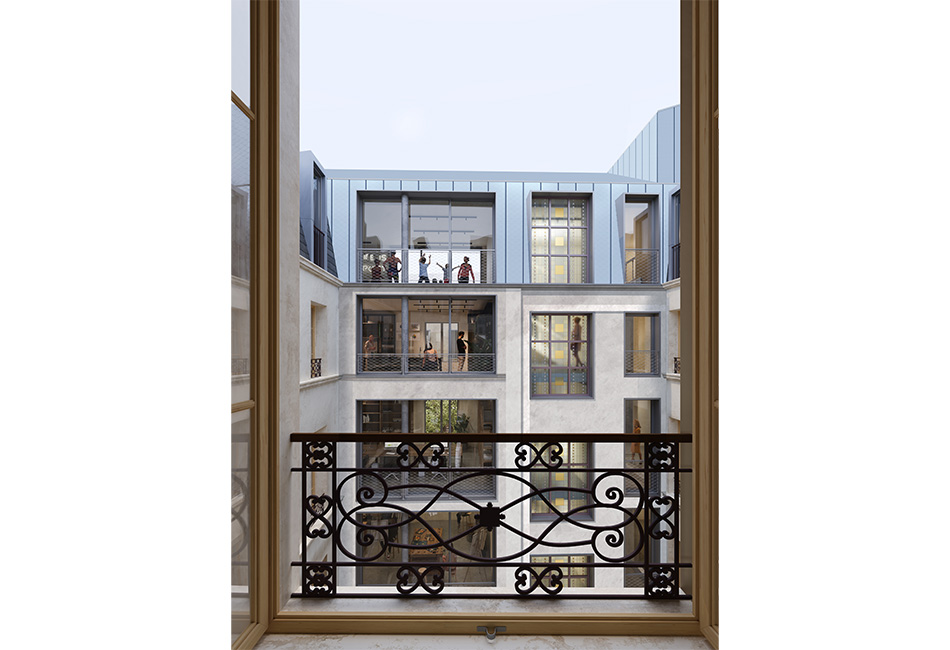
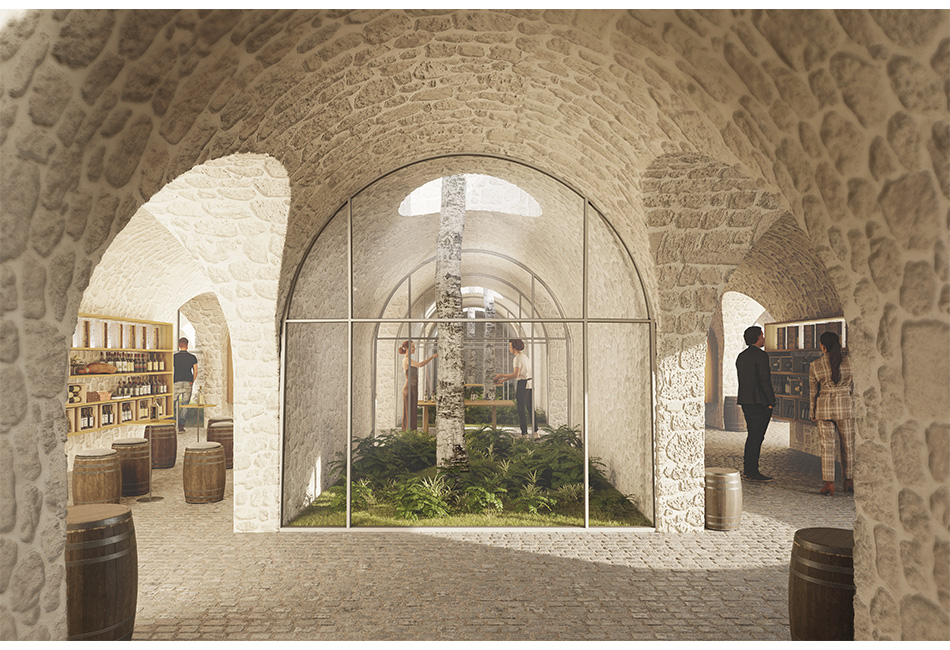
Avenue Victoria
Paris I
Paris I
Tolila+Gilliland, in
collaboration with Arep, reactivates Haussmanian heritage buildings through
urban porches, arenas, occupied windows, a found amphitheater, glazed attics, a
rooftop pathway and offices resilient to change. Thinking about the future of
this Haussmanian legacy requires a careful consideration of the ineluctable
transformations of parisian banks as well as the challenges posed by the
climate emergency and the city’s “carbon free” and “zero net artificialization”
goals. The project is emblematic: from its roof cellars to its infrastructure,
from its engineering to its allegory, but also from the two blocks to the
neighborhood scale that is destined to evolve.
Location
Avenue Victoria et rue Saint-Martin 75001 Paris, France
Program
Rehabilitation of an Haussmannian offices into 108 dwellings,
offices and businesses.
Dates
2022
Client
Immobilière 3F et Hines
Design Team
Tolila+Gilliland, Sophie Delhay, Arep, Altitude 35, Terrell, AE75
Area
26.214 m² SDP
Staff
Christopher Winwood, Nathalie Lagard
