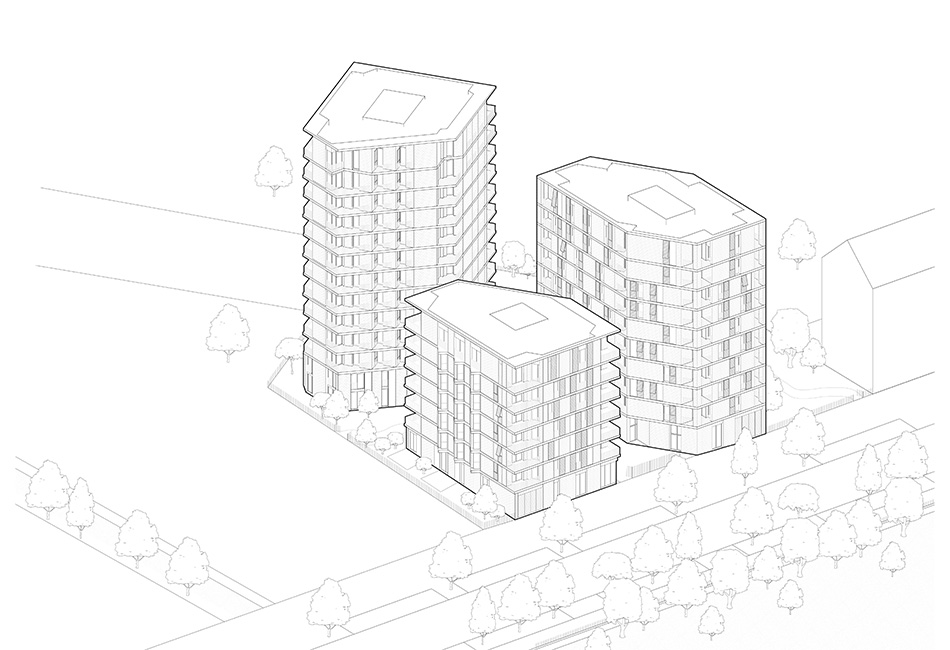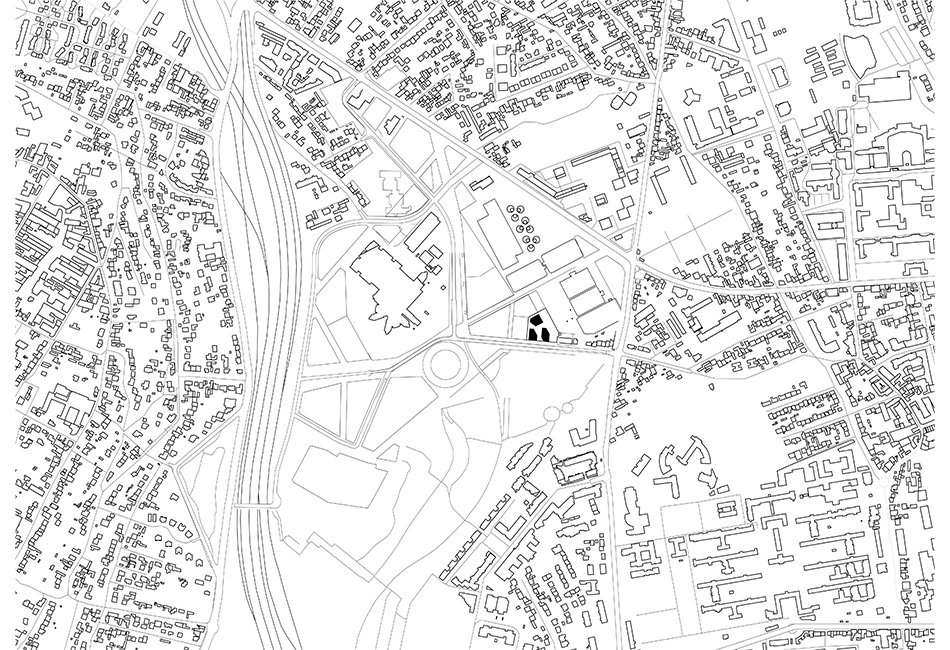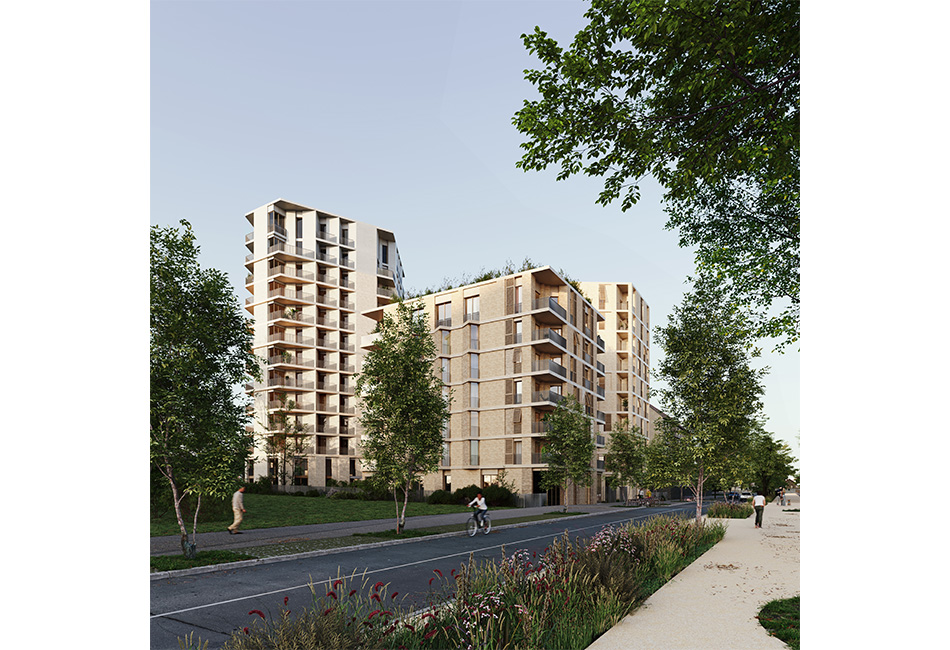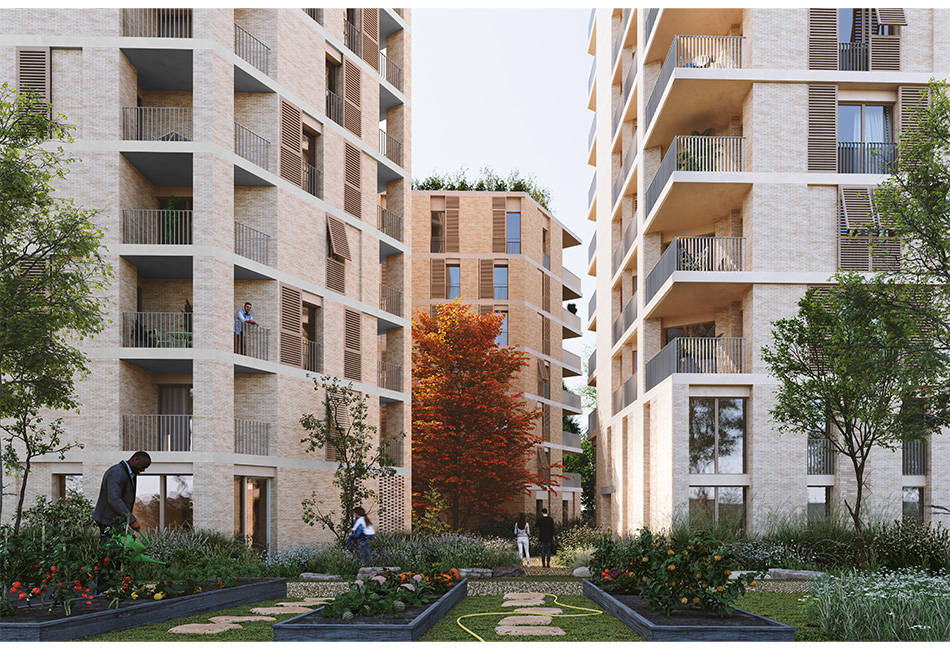




Block C1C
Villejuif
Villejuif
Inspired by the generosity of the exterior
spaces, our project aims to start a dialogue between its existing and future
surroundings with the goal to act as a catalyst in thinking about new ways of
cohabiting.The articulation of the architectural form enables the creation of
vistas, continuous greenery and promenades to give the project a dynamic and
lively character. The three architectural volumes are shaped to minimize their
footprint and create a great degree of porosity between the heart of the block
and its surrounding. We propose to articulate a simple and dynamic language
with a particular attention to the podium and roof. This unique condition, both
in terms of the generous courtyard and park facing orientation, is an
invitation to open up to a large amount of views over the extensive landscape.
Thus, it is through this play of form that the facades are deployed onto the
space— the subtle folds in the building’s exterior direct the
vistas onto the landscape and towards the best outlooks.
Location
ZAC Campus Grand Parc, Villejuif, France
Program
100 housing units and parking
Dates
2022
Client
Logirep
Design Team
Tolila+Gilliland Atelier d’Architecture, Atelier Berger Milà, Igrec Ingenierie, BMF, Troisième Paysage
Area
7.465 m² SDP
Staff
Pauline Chasles, Nathalie Lagard, Claire Sarrazin, Christopher Winwood
