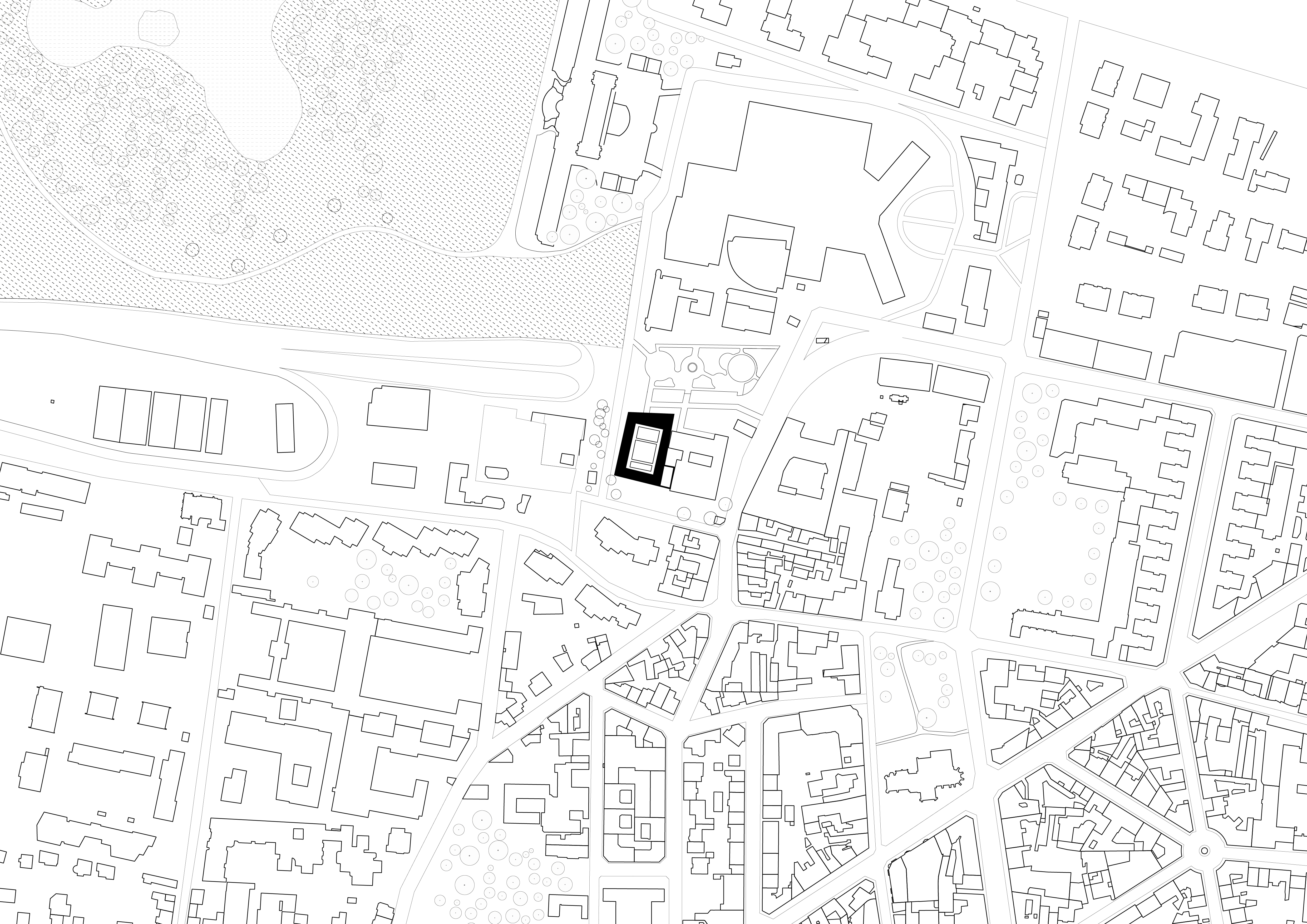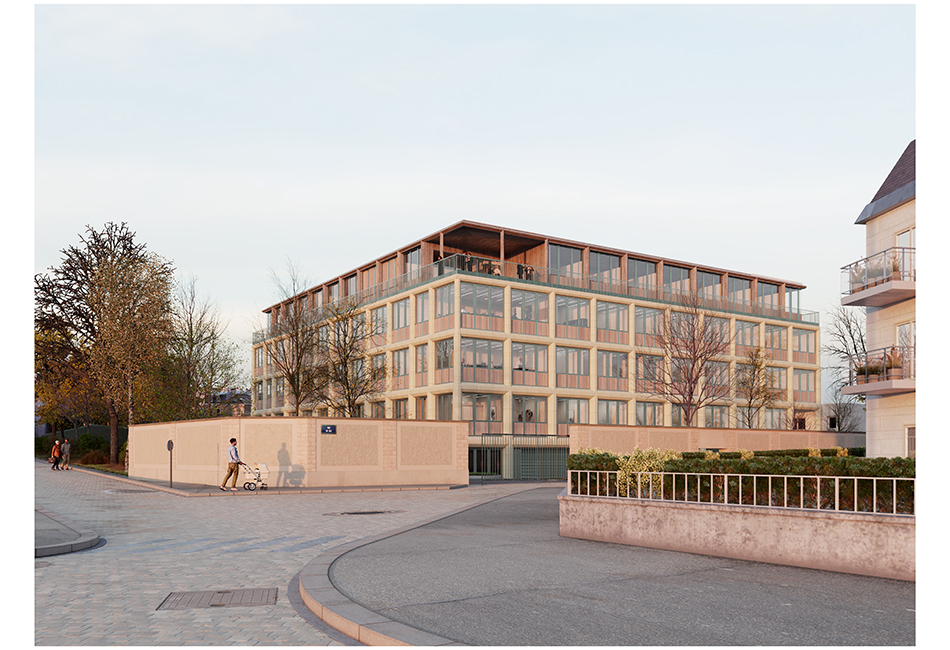





Building BAC
Boulogne-Billancourt
Boulogne-Billancourt
The Building BAC is the first step in a series of transformations that will see the Ambroise Paré site reconciled with its environment. It is through architecture and landscape that dialogue will be re-established between the hospital site, the Edmond de Rothschild Park and this residential area of Boulogne. The BAC building project is also an opportunity to give a new direction to the architecture of the Ambroise-Paré site and meet today's environmental expectations with a low-carbon construction. The project proposes a contextual architecture that dialogues with its heritage environment through its massive stone façade. Designed as a capable, flexible and scalable volume, the BAC building offers a welcoming and pleasant workplace with intrinsic qualities such as luminosity, openness to distant views and the thermal and acoustic comfort of the premises.
Location
9 Avenue Charles de Gaulle 92100 Boulogne-Billancourt, France
Program
Construction of a medical logistics building and laboratories on the Ambroise Paré hospital site
Dates
Competition 2023
Client
APHP
Design Team
Tolila+Gilliland, Bassinet Turquin, Egis, Elioth, Locomotion, Fahrenheit
Area
1.892m² SDP
Staff
Nathalie Lagard, Cyrielle Menardi, Lancelot de Roucy
