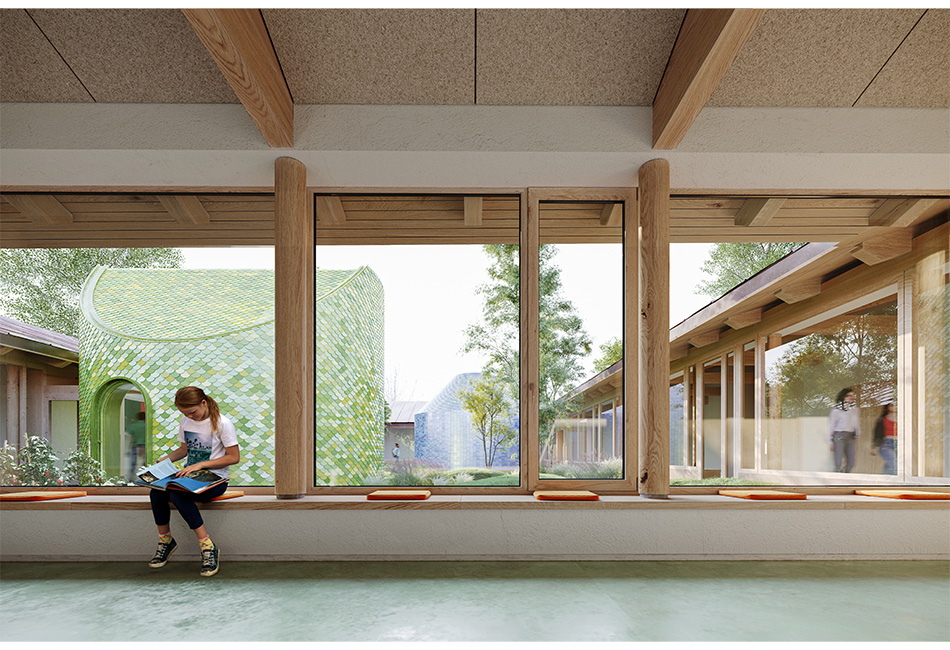




Center for pediatric psychiatry
Auxerre
Auxerre
The construction of a new building for the children’s psychiatric unit in Auxerre is the occasion to start a reflection on the architecture of care. As spaces of connections between caretakers, from social to medico-social, the children’s psychiatric consultation center plays a primordial role in the trajectory of young patients’ care. Our architectural role provides “like at home” conditions to receive patients with a hospitable architecture in every sense of the word. With this in mind, we mainly chose a prefabricated wood structure for the new consultation building in order to save time in the construction process of the superstructure. Through its structural simplicity and layout, the building allows for flexibility in uses and extension of spaces. We chose to integrate exposed wood columns and beams as an architectural language that sets the atmosphere. The link between the wooden structure, the interior configuration and furnishing creates a soothing and alleviating framework. In our process towards bioclimatic design, the project takes advantage of passive ventilation systems, natural daylight and thermal mass of materials.
Location
rue Louise Weiss 89000 Auxerre, France
Program
Construction of a consultation centre for children and adolescents
Dates
2022
Client
CHS Yonne
Design Team
Tolila+Gilliland, Michael Bizouard, Acoustique Vivié & Associés, Design Box, Eco+Construire, Espace Temps, Troisième Paysage
Area
1.100m² SU
Staff
Nathalie Lagard, Claire Sarrazin
