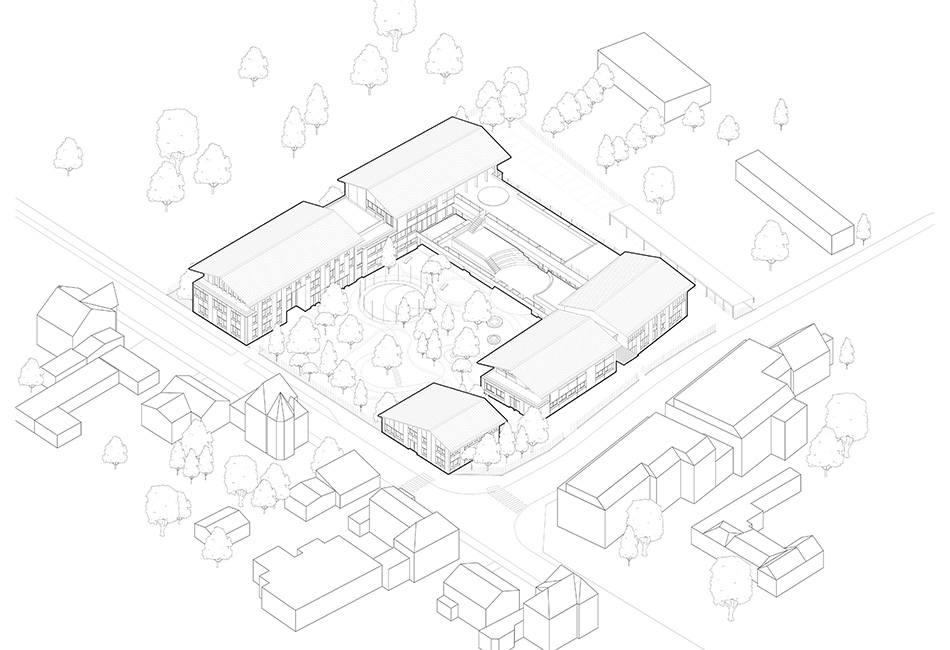


Children’s education and care center
Saint-Sébastien-sur-Loire
Saint-Sébastien-sur-Loire
The central garden is the premise in determining the distribution of the built form. Its southern location enables the best daylight quality and creates an adequate setback from the buildings on the street. In this manner, it acts as a buffer space at the urban scale. It also offers a central space for socializing, walking, moving, exchanging and discovering. In order to diversify the range of experiences and programs offered by the exterior spaces, a system of connected and layered exterior space is introduced— the back building presents two interconnected rooftop terraces. From the terraces to the garden up to the street, the proposed thresholds create soft transitions between entrance and exit. In essence, the proposal aims to best integrate a notable and generous natural space within a traditional urban fabric. The garden is framed by three built forms: a central core that welcomes locals and wading pool users, two lateral wings with a wooden structure and facade, and finally, an independent house (in wood as well) welcomes the boarding school.
Location
30 rue de la Garillère 44230 Saint-Sébastien-sur-Loire, France
Program
Construction of a MEI (Medico-Educational Institution), a SHEHS
(Specialized Home Education and Healthcare Service) and a boarding school
for youth with visual and hearing impairment.
Dates
2023
Client
Institut Public Ocens
Design Team
Tolila+Gilliland, TPF Ingenierie, Exe Be, D’Ici-la paysage, Alhyange
Area
4.239m² SDP
Staff
Claire Sarrazin
, Pierre-Yves Thominet
