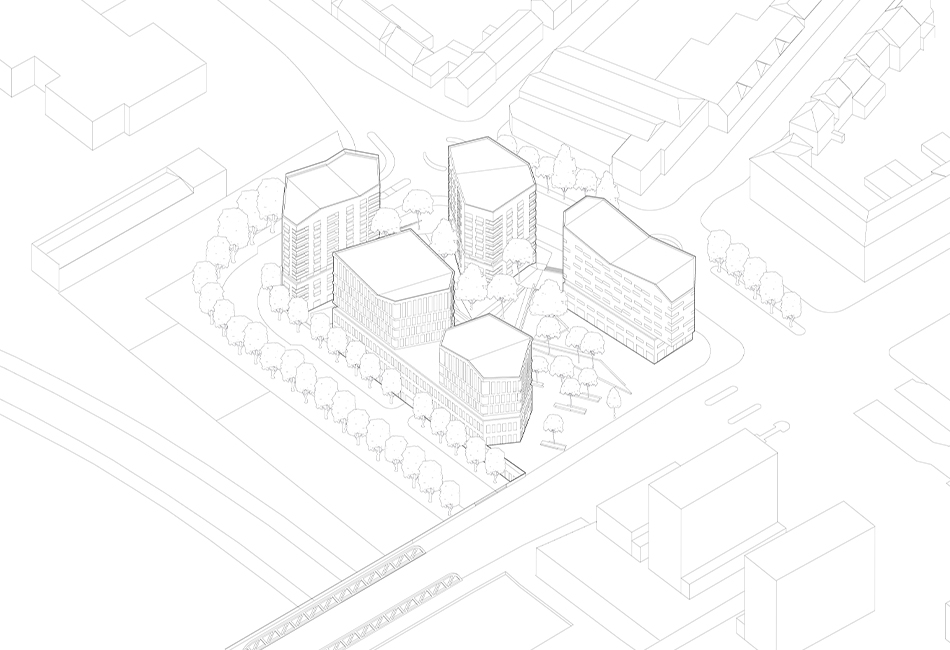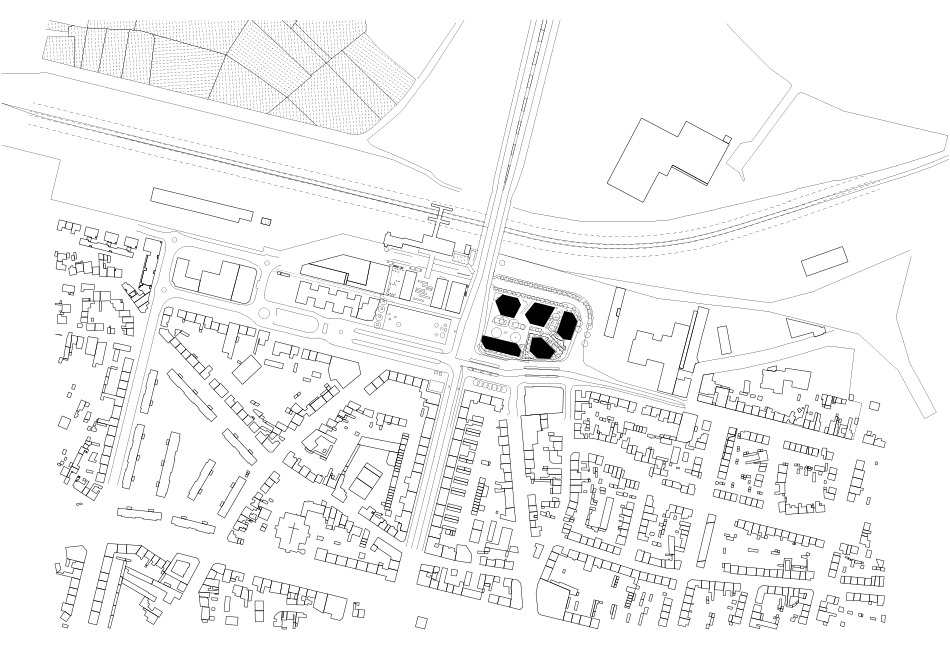







City Entrance
Saint Nazaire
Saint Nazaire
Saint-Nazaire is a horizontal city that has developed on the sea and thanks to the sea. Yet, approaching the city by car, its seaside identity is obscured by a dense collage of mineral facades. Gradually, subtle indicators of its true nature come into focus as the vast mineral horizon is punctuated by the metallic emergences of major shipyards. Nonetheless, there is no moment of insight or discovery to the essence of the destination. We propose a project that declares the identity of this seaside town promptly upon approaching the city. A project that anticipates and highlights the horizon between the low-lying weight of the reconstructed city and the ephemeral presence of clouds traveling over the earth and the sea. Here, five buildings are anchored by the first levels of concrete, which are continuous with the stone base of the city. Above, a level of transition, like the line of the horizon, allows the emergence of metal and glass to float above the buildings, detached from the earth like clouds. The alternating layout of each building creates a central square, allowing for a space that is continuous with the station plaza but sheltered from the wind. This square continues through the heart of the block with a vast garden where large trees provide gradation of shade on the east of the lot. Each building thus holds its place: the two office buildings are displayed at the entrance to the city, the hotel fits between the square and the perspective of avenue de la République, and the two housing blocks slides between the trees. The gaps between the buildings allow visual breakthroughs along the different pedestrian paths and thus creating a succession of urban discoveries. Our proposal therefore operates on two scales: that of the regional city, creating at the entrance an unmistakable symbol of the new Saint-Nazaire, and that of the district, creating a lively station plaza and a garden transversed by the public.
Location
Boulevard Willy Brandt 44600 Saint-Nazaire, France
Program
Urban project in neighborhood surrounding train station; design of 5 buildings (1 hotel, 2 office buildings, private housing and social housing) around a public square
Dates
2017-2022 Built
Client
Linkcity Grand Ouest and SCCV Willy Brandt
Architect Urbanist
Tolila+Gilliland
Landscape Design
d'Ici là
Area
14.500m² SDP
Photos
Philippe Ruault
Staff
Léa Charrat, Caroline Mangin
