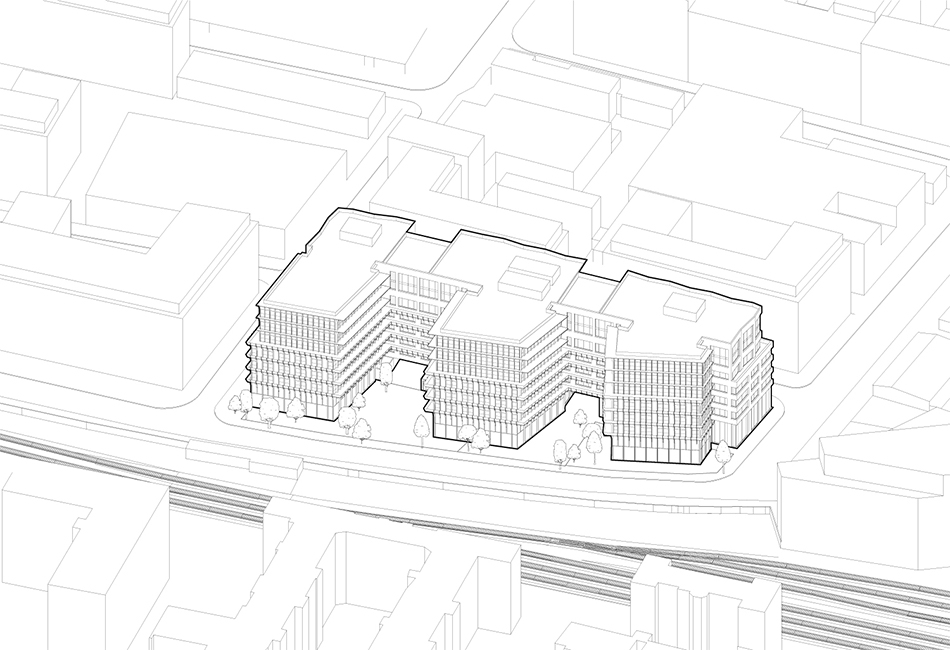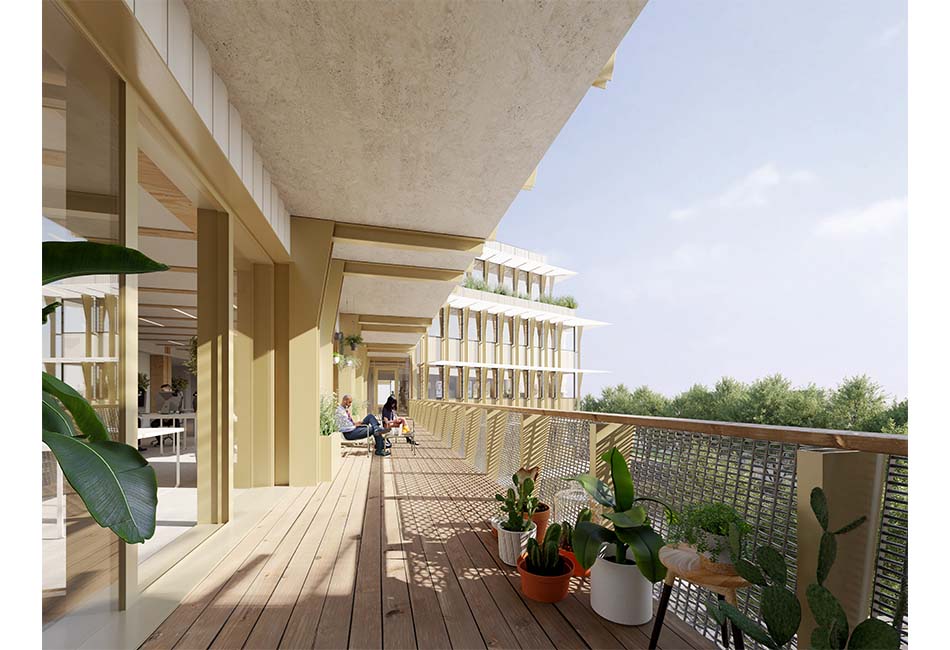





Delage
Village
Courbevoie
Courbevoie
The project is
located in Courbevoie, on the site of the former Delage automobile factories.
The building is composed of two simple figures, oriented southwards to benefit
from direct sunlight on the facades and gardens. The project begins with the
creation of an open ground plane, a friendly and transparent urban environment
for pedestrians. This gesture of openness is found throughout each sequence of
the building, from the street to the office. These sequences pass through the
entry halls, the vertical circulation and naturally-lit floor landings, and
extend out from the floor plate through a system of linear balconies on the
exterior. Multiple orientations and generous and diversified outdoor
spaces reinforce connections in the neighborhood.
The issues of materiality, sobriety and energy production are key to a low-carbon response: ribbed CLT floors, wood-frame facades with bio-sourced insulation, passive solar protection and electricity production at roof level. The building has been designed with a second, reversible housing plan, augmenting the flexibility and modularity of spaces and vastly extending the potential building lifespan.
The issues of materiality, sobriety and energy production are key to a low-carbon response: ribbed CLT floors, wood-frame facades with bio-sourced insulation, passive solar protection and electricity production at roof level. The building has been designed with a second, reversible housing plan, augmenting the flexibility and modularity of spaces and vastly extending the potential building lifespan.
Location
Îlot B5, rue Villa des fleurs, Courbevoie, France
Program
Construction of an office building, a cafeteria, an inter-company restaurant and a day care
Dates
Competition Lauréat 2021
Client
BNP Paribas Real Estate Interconstruction
Design Team
Tolila+Gilliland, Zefco, Alto, Oasiis, Elioth, Troisième Paysage
Area
24.200 m²
Staff
Christopher Winwood, Nathalie Lagard,
Sarah Bellal
