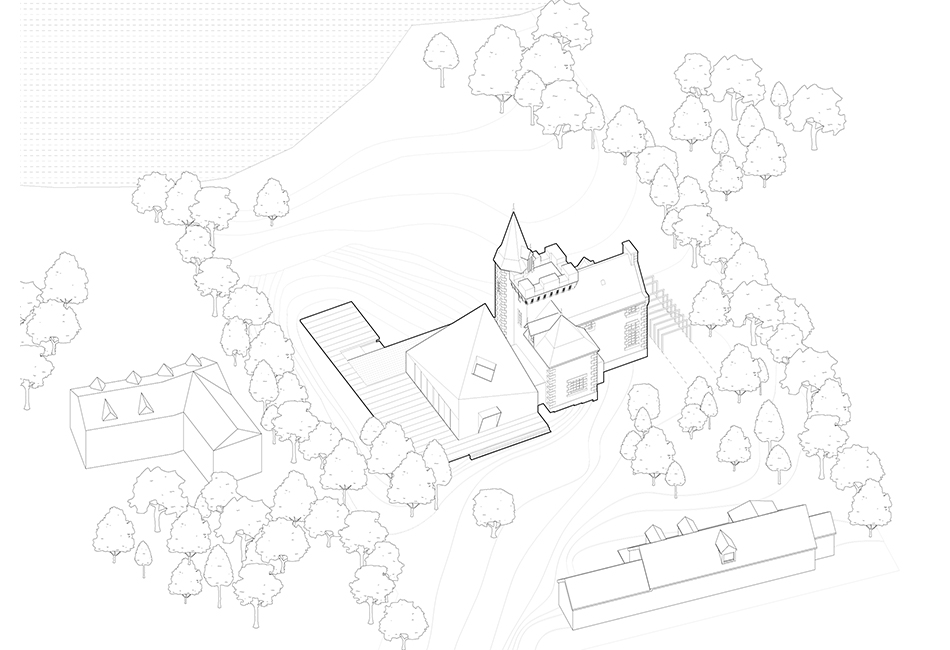
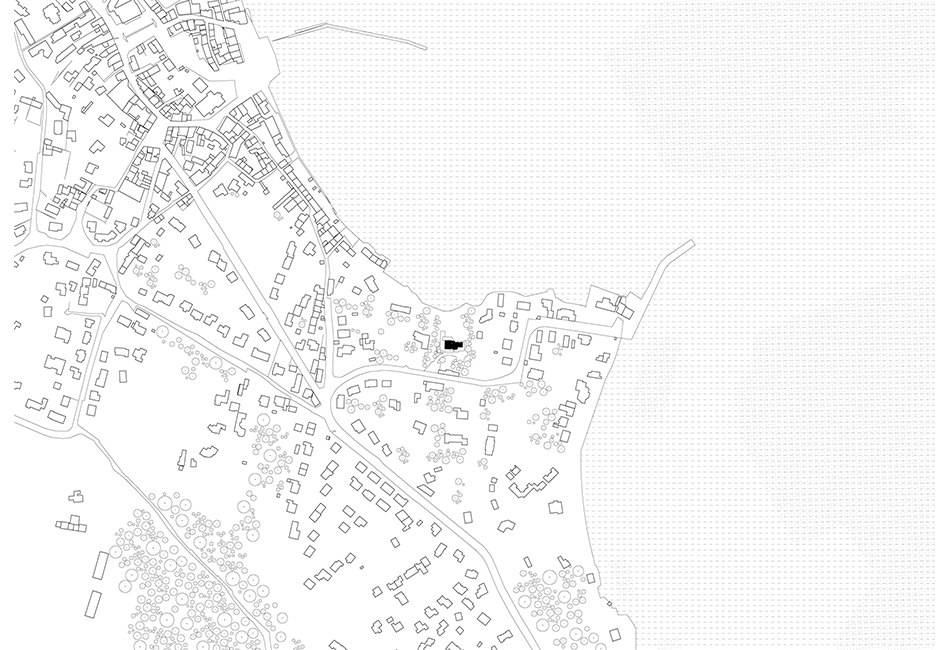
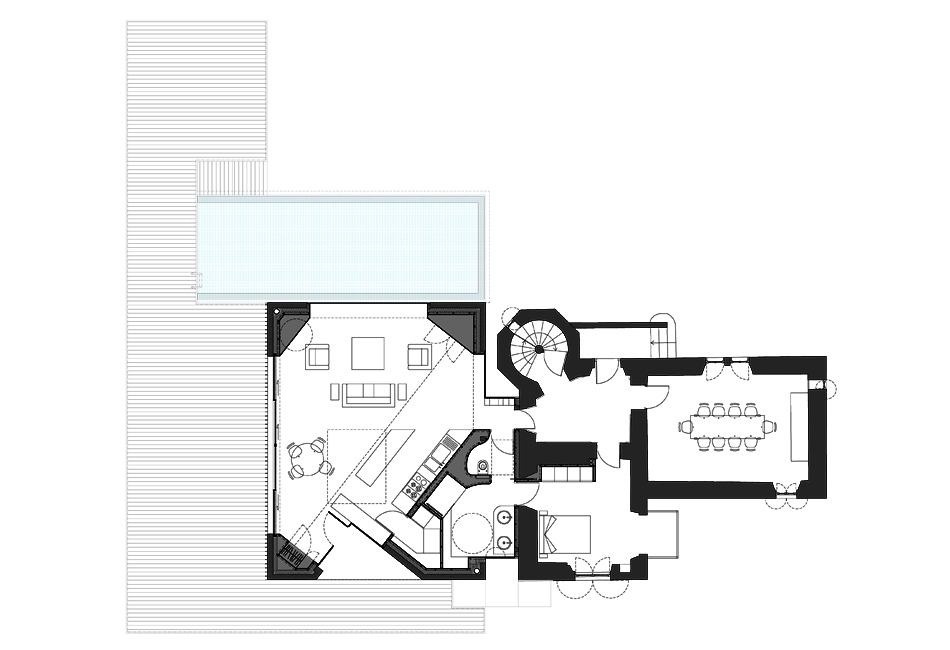
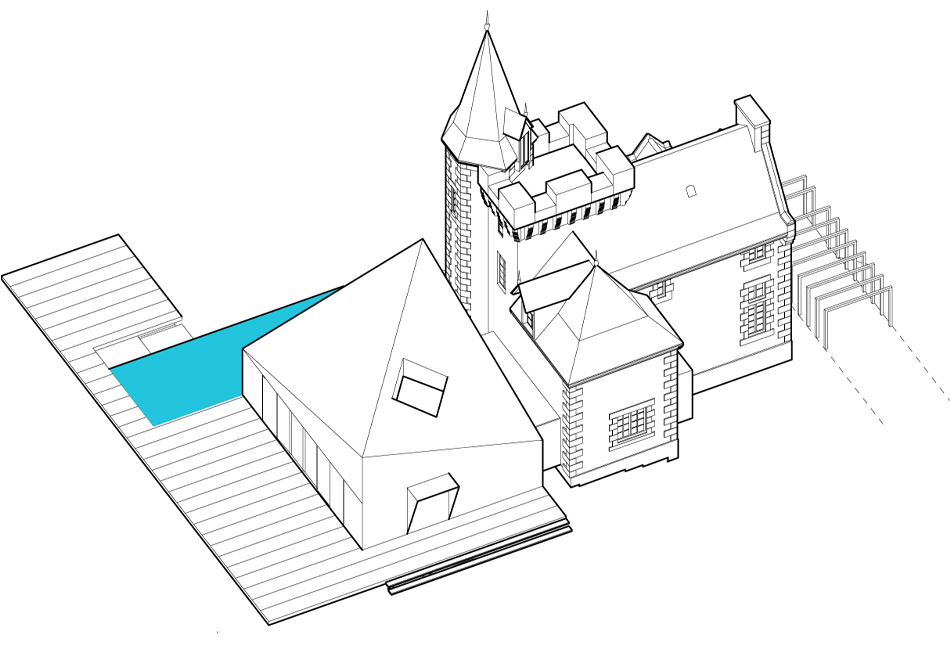

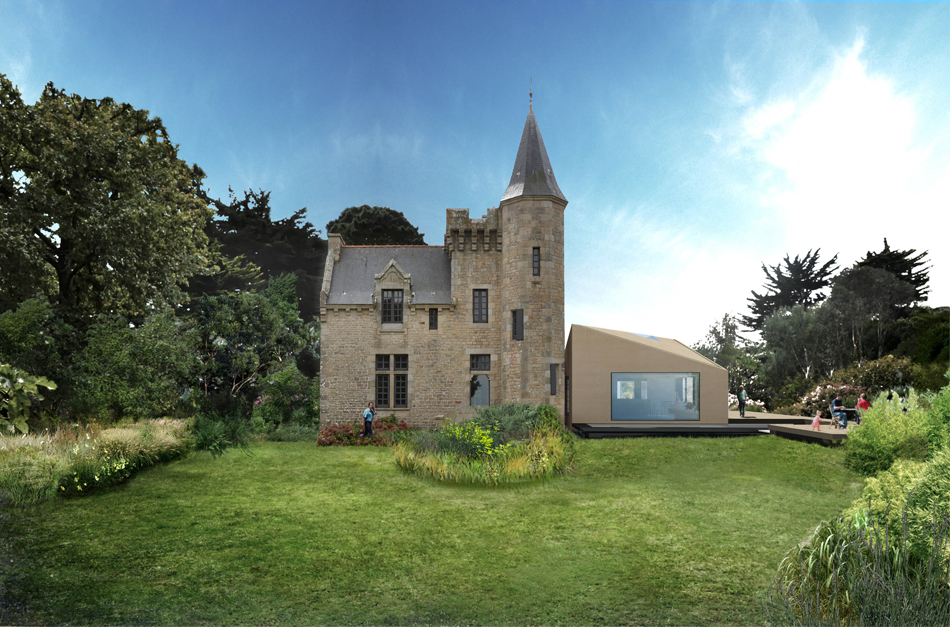
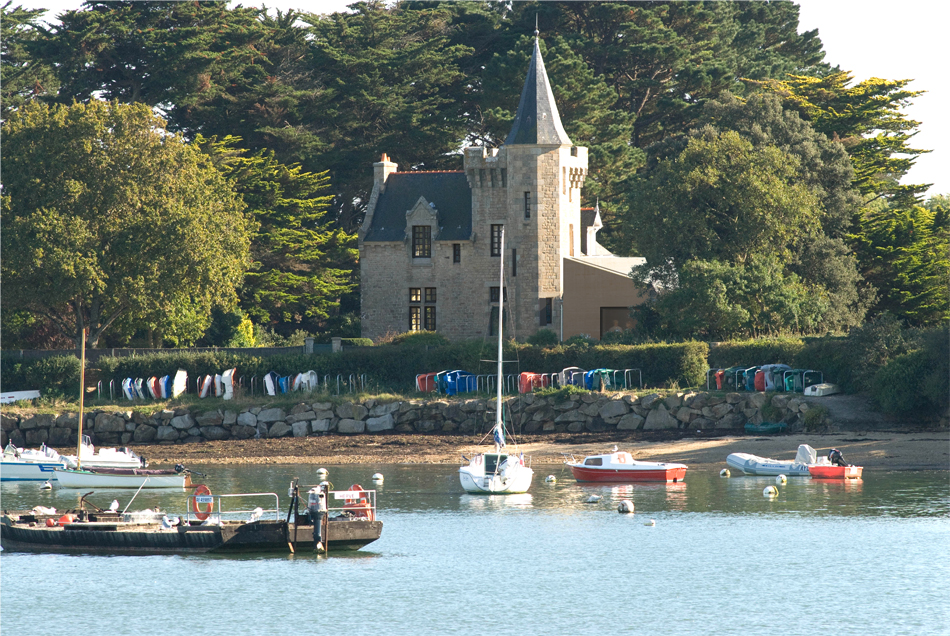
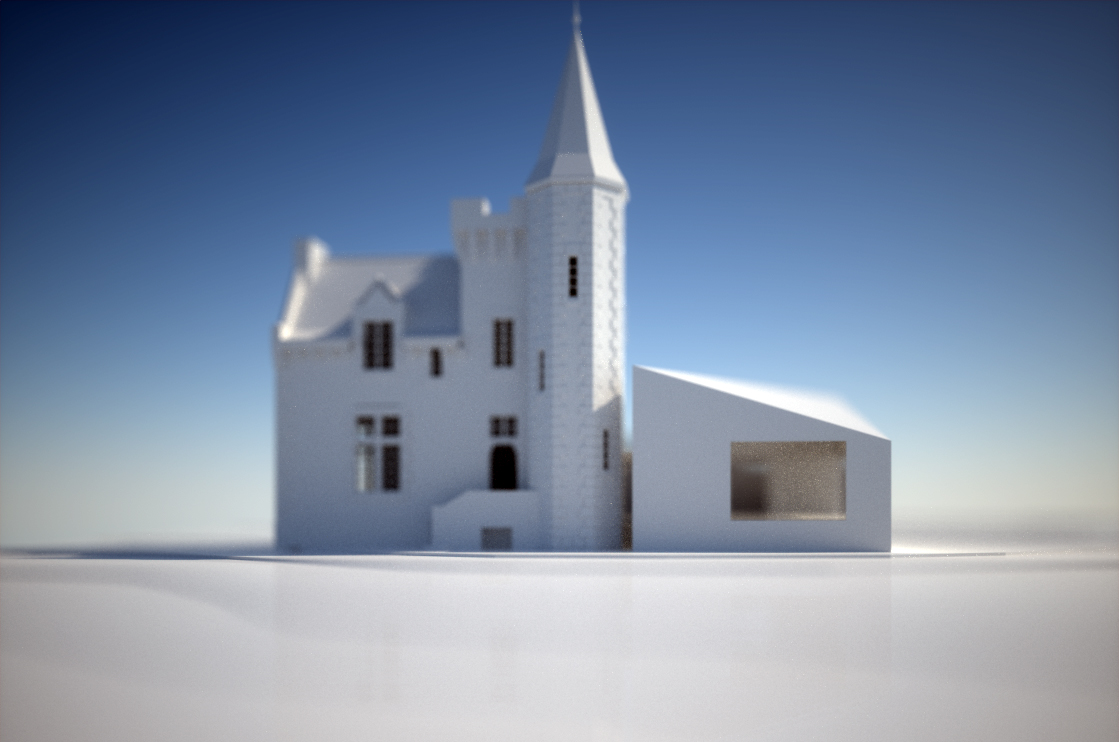


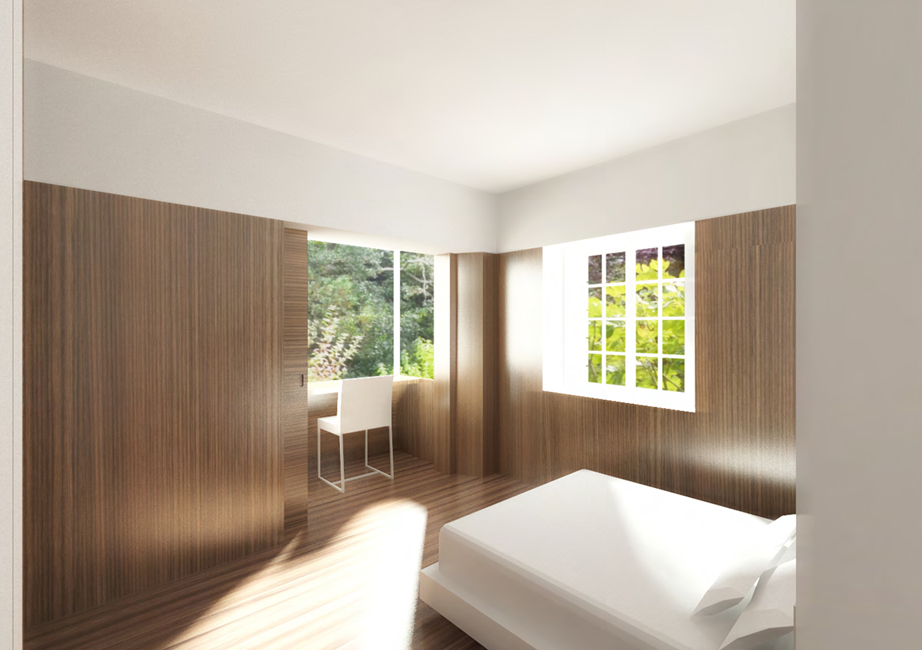
Granite House
Locmariaquer
Locmariaquer
This residential rehabilitation and extension is inspired by the principles of the traditions of massive construction in scottish architecture, unique to the existing manor. The extension consists then, of a sculpted «rock» in concrete, pierced on its fours sides to bring in light and to open a large view to the ocean. The interior, in wood, contrasts with the rigidity of the concrete and offers a diagonally oriented plan, open and generous. The exterior terrace is prolonged by a broad pool, off of which the new extension is reflected.
Location
Locmariaquer 56740, France
Program
Renovation and extension of a 1850's house
Dates
2011-2013
Schematic Design
Client
Private
Architect
Tolila+Gilliland
Area
345 m² + 88m² extension
