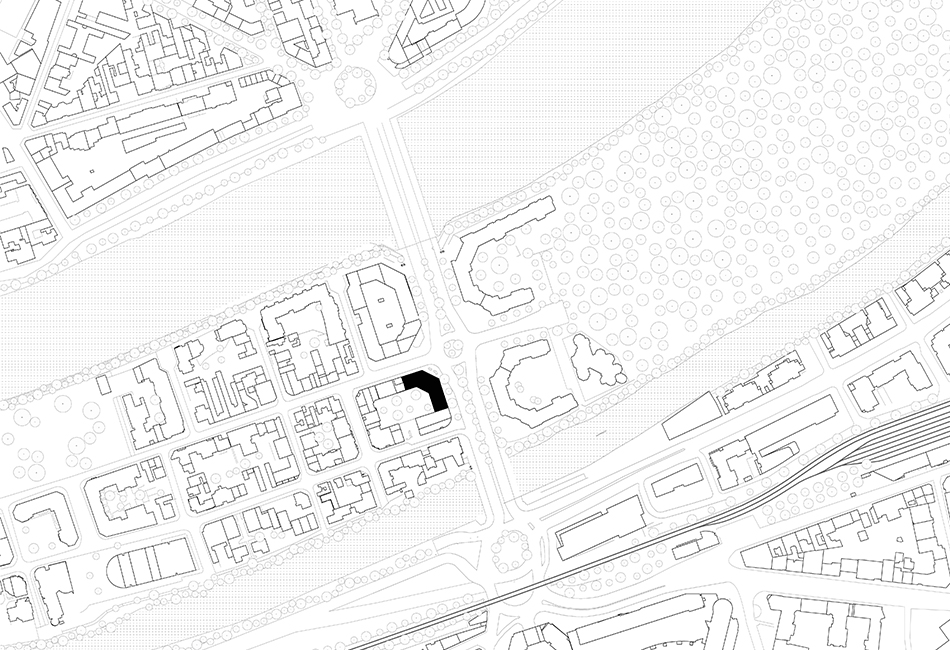



Horizon of Issy
Issy-les-Moulineaux
Issy-les-Moulineaux
The
transformation of the office building into collective accommodation that a building can have several lives. Our architectural approach architectural approach is to make as few changes as possible to the existing building necessary for the viability of the project. Our vision of the transformation is to rely first and foremost on the intrinsic qualities of the existing building, to identify
identify, conserve and enhance them in the new project. Almost all of the project focuses on two additions:
the extension of the built volume on the Boulevard des îles side and the creation of external walkways
at the heart of the block. The range of flats comprises 10 T2, 43 T3 and 2 T4 apartments spread over seven levels. All the T3 and T4 apartments have through
or double-oriented, which encourages through-ventilation and natural lighting and natural lighting. All the flats have generous ceiling heights from the existing offices (2.63m under false ceiling) and an outdoor space outdoor space created by the project: loggia, balcony or terrace on the
ground floor.
Location
24 boulevard des îles 92130 Issy-les-Moulineaux, France
Program
Conversion and extension of an office building into 55 housings
Dates
Competition winner in 2023
Client
Immobilière 3F
Design Team
Tolila+Gilliland, Mizrahi, Bim Bam Boum
Area
3.856 m² SDP
Staff
Sarah Bellal
