
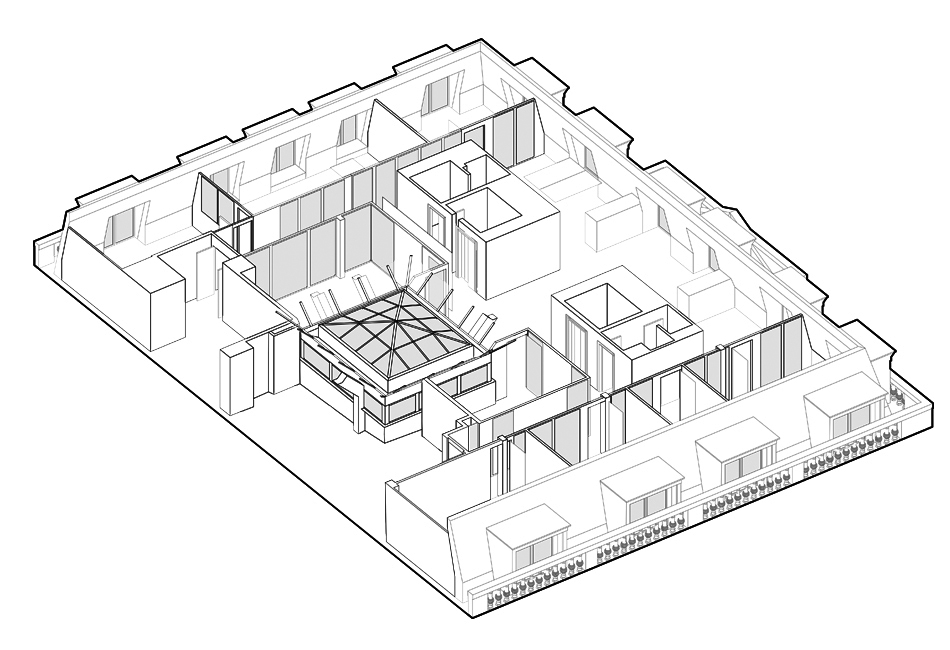


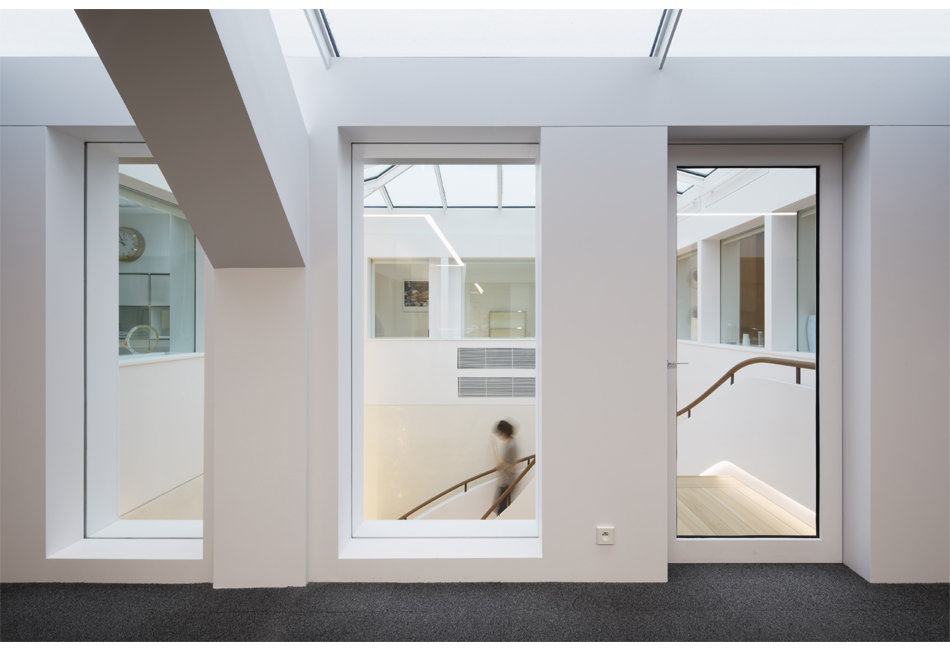

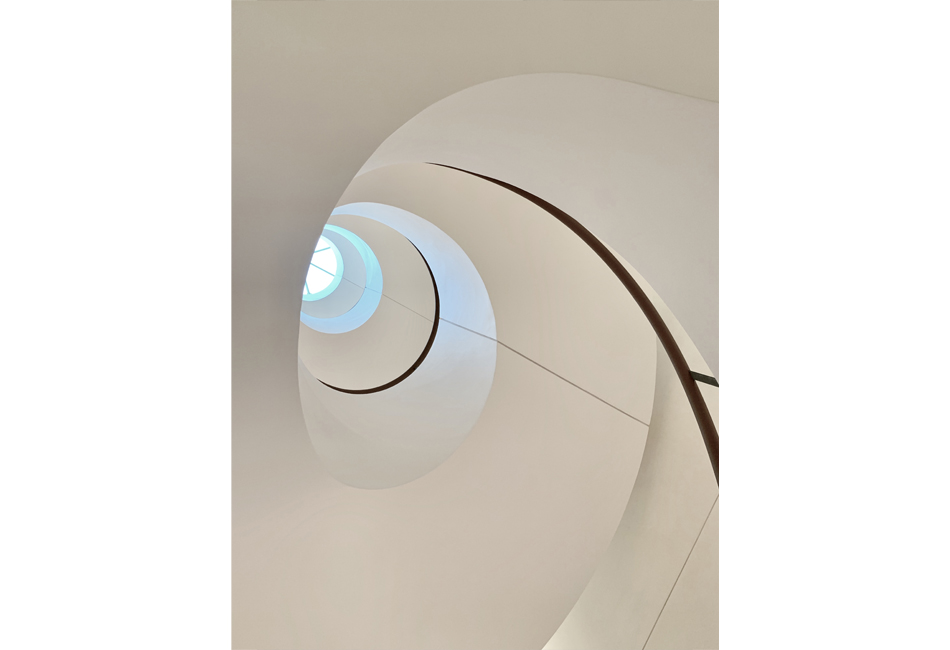
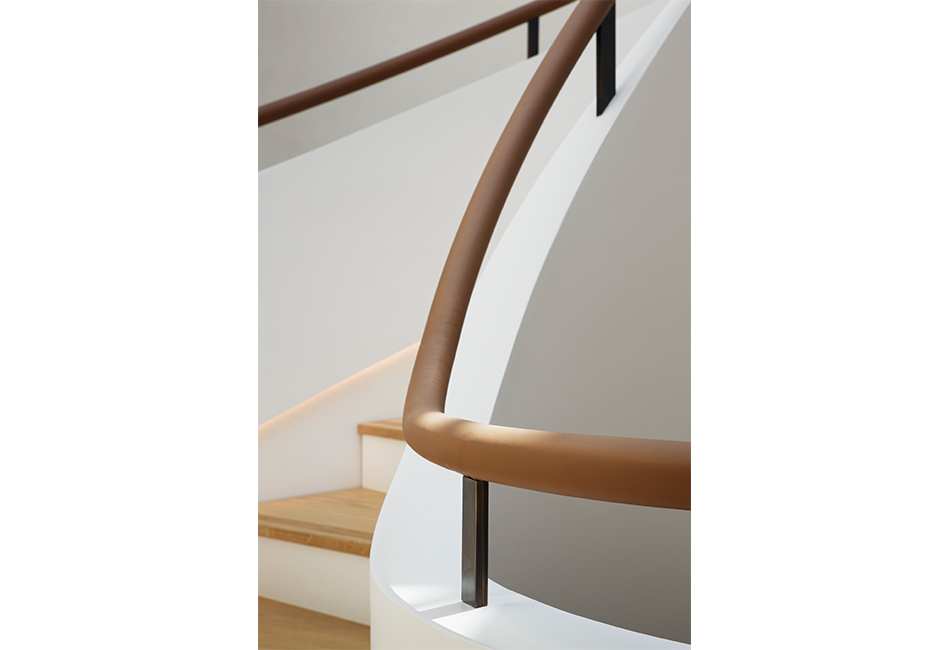


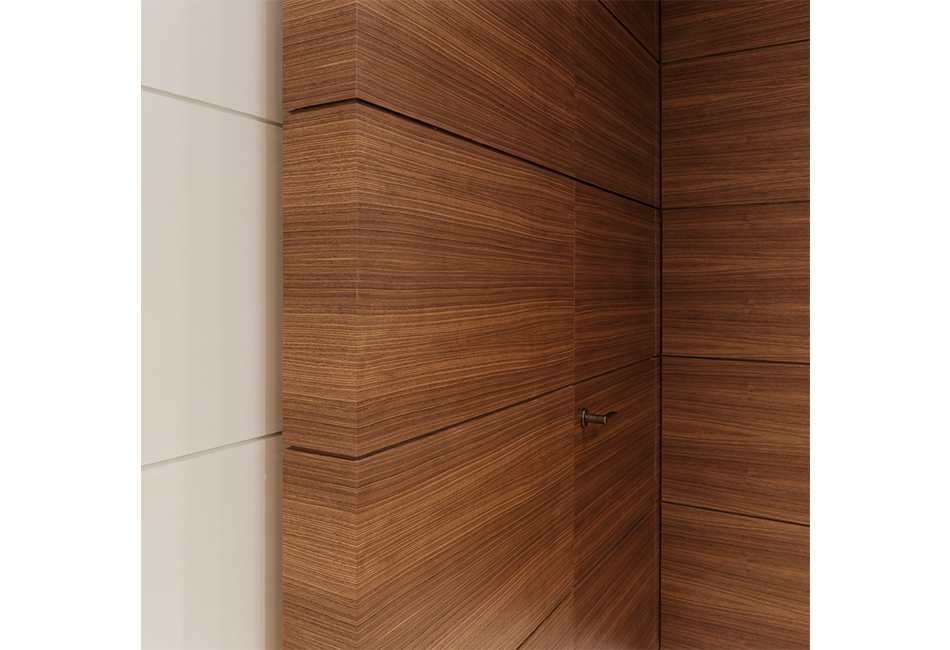
Hôtel Particulier
Paris
Paris
The interior renovations of a private enterprise’s headquarters has allowed this parisian manor to regain its historic grandeur. Over the course of multiple construction phases, the building’s interiors were completely restructured to adapt to the client’s environmental requirements. The project involved redesigning three floors of offices, providing light-filled ateliers fitted with ample work counters, and creating a large central staircase at the heart of a bustling work environment, presenting the logistical challenge of performing a massive reconstruction without interrupting the inner workings of the building.
Location
Paris, France
Program
Rehabilitation of a private mansion into offices
Dates
2012 - Construction from 2013 to 2024 in 8 phases
Client
Private
Lead Architect
Tolila+Gilliland
Consultants
Arcos, Design Box
Area
1.200 m² SU
Photos
Camille Gharbi
Staff
Baptiste Sauvan, Caroline Mangin
