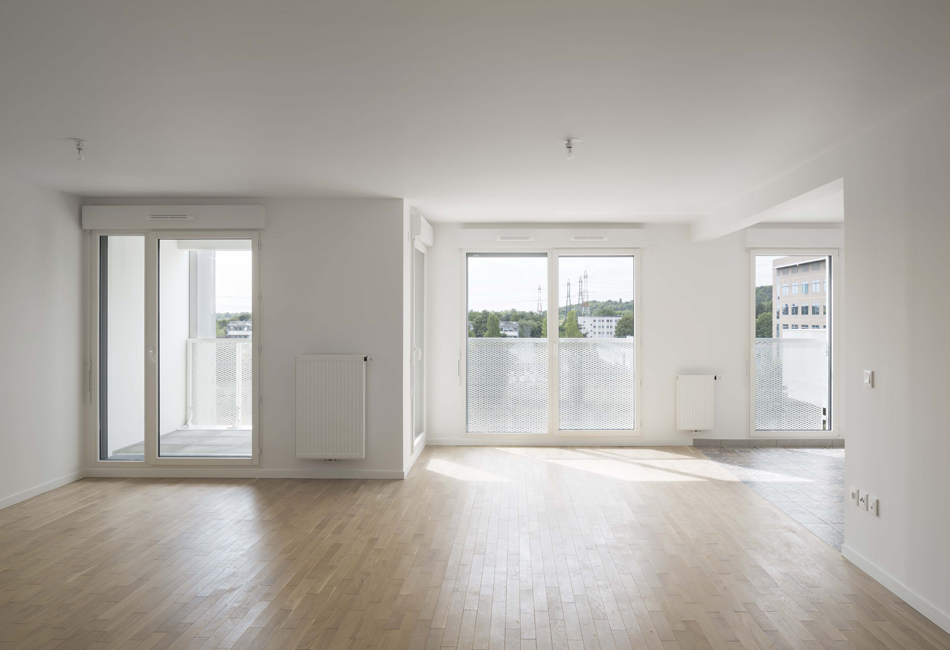








Illuminance
Massy
Massy
This residential ensemble is conceived as a game of simple volumes, gently offset to create a series of small vertical townhomes each different from its neighbor. This massing reduces the perceived mass of the construction and reintroduces a more domestic scale to the site, facilitating the appropriation of each residence by the inhabitant. All of the façades are in light shades of concrete. A common theme of folded metal panels identifies each façade; at times covering the entire mass in a veil, or appearing as a detail in apertures and balconies. The metal’s natural aluminum finish reflects light back into the street and animates the exterior spaces. A majority of the apartments have individual exterior spaces in the varying forms of loggias, balconies or terraces.
Location
Rue Alexandra David-Néel, 91300 Massy, France
Program
110 apartments
Dates
2014-2017 Built
Client
COGEDIM
Design Team
Tolila+Gilliland (Architects), d’Ici La Paysage, EPDC (Fluid and economic engineering), MBE (Thermal engineering), BTP Consultants (Audit Office, Seriation (AEMO))
Area
7.000m² SDP / 6.470m² SHAB
Photos
Camille Gharbi, Hervé Abbadie
