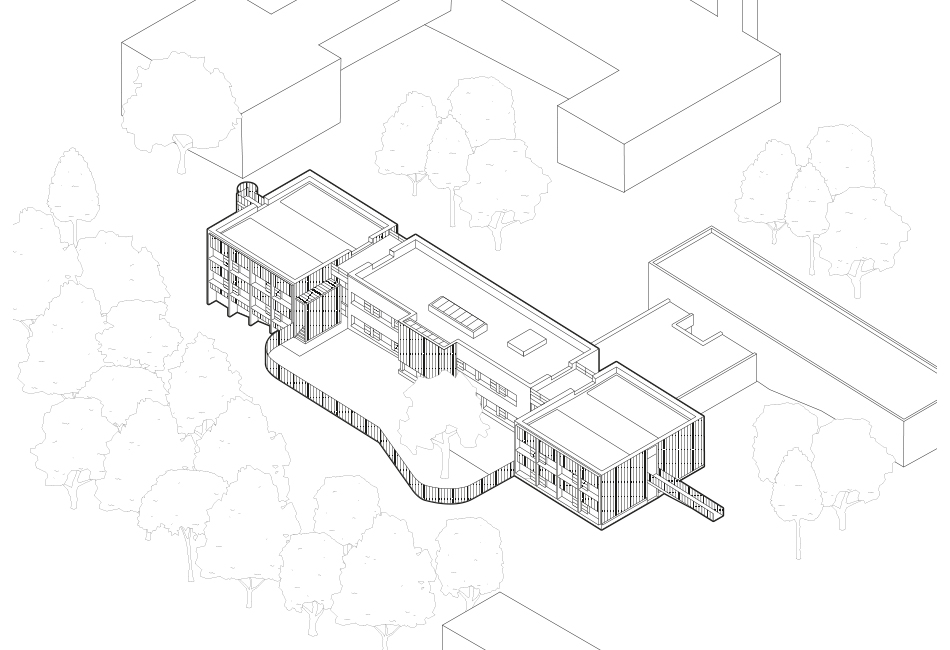

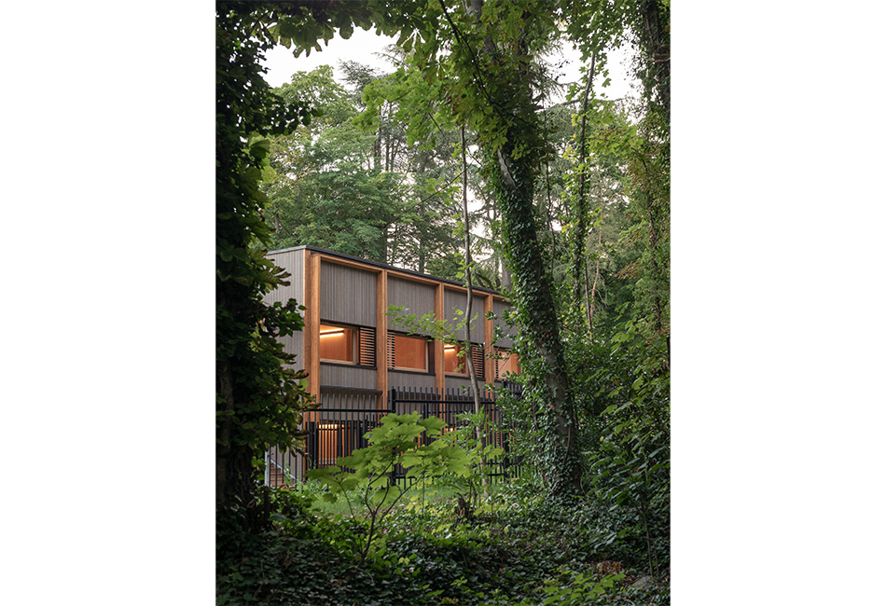
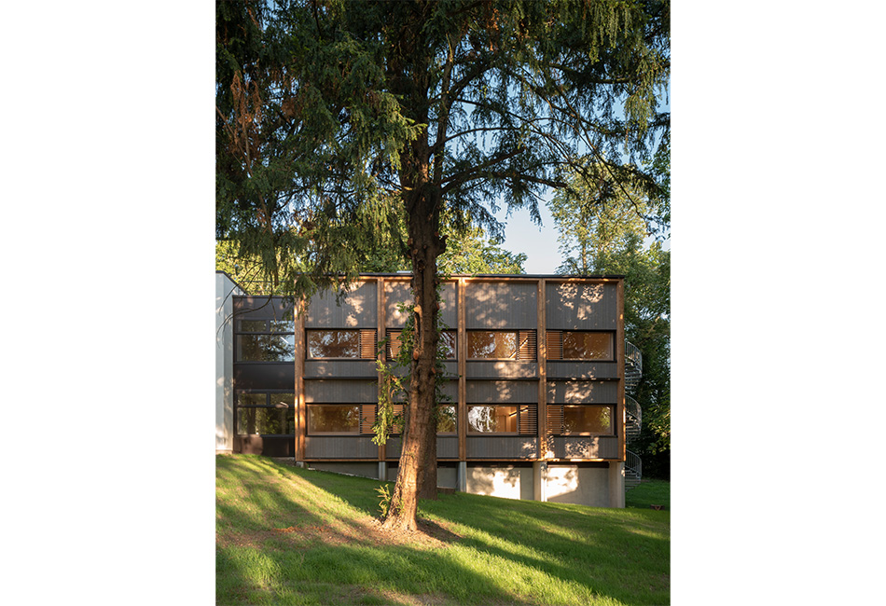
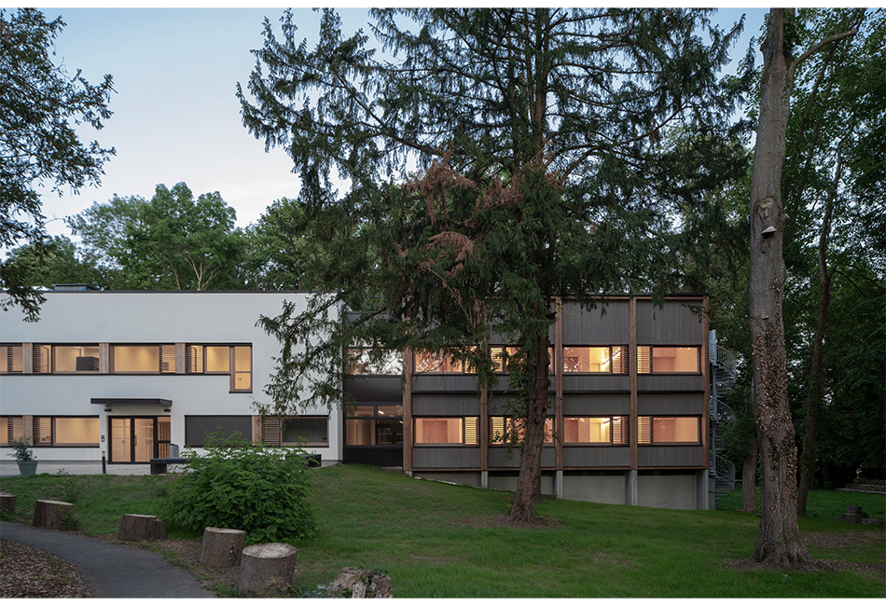
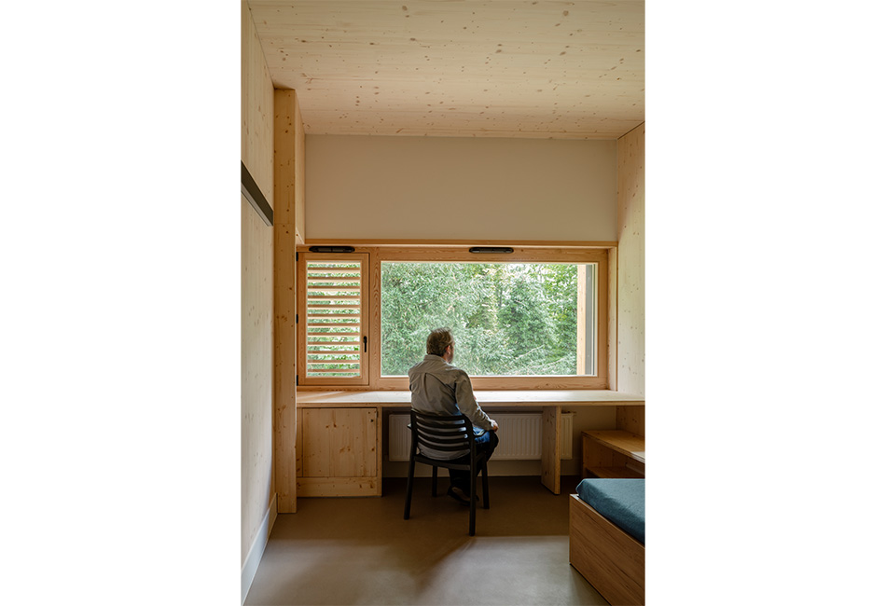



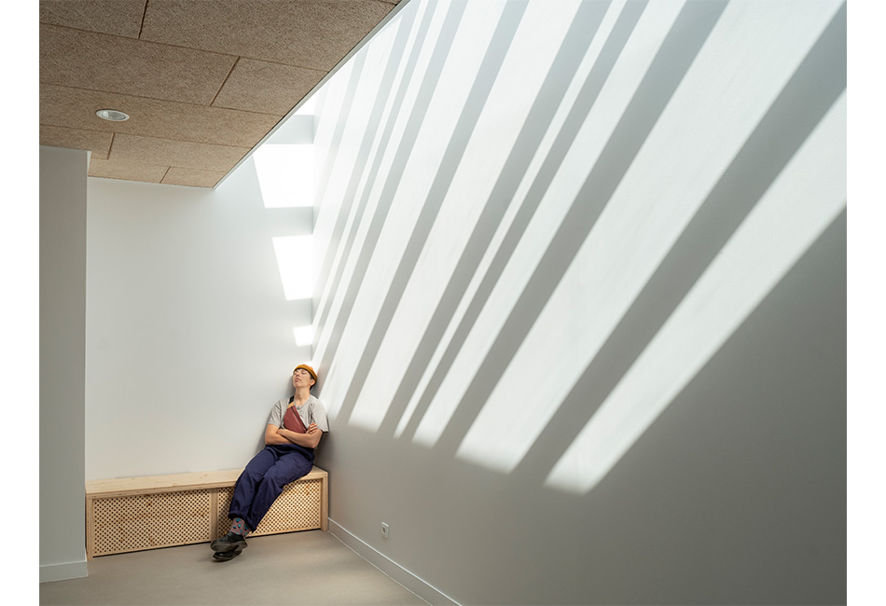
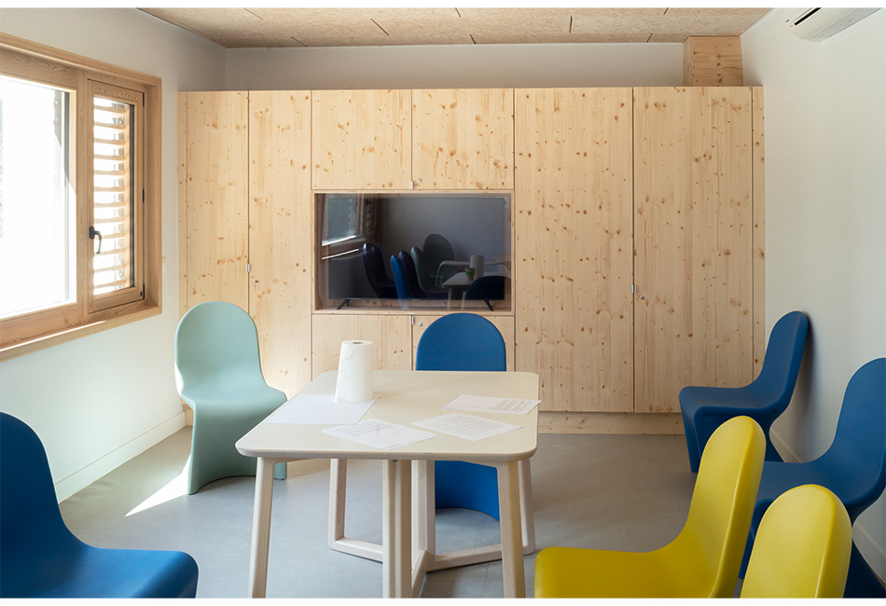
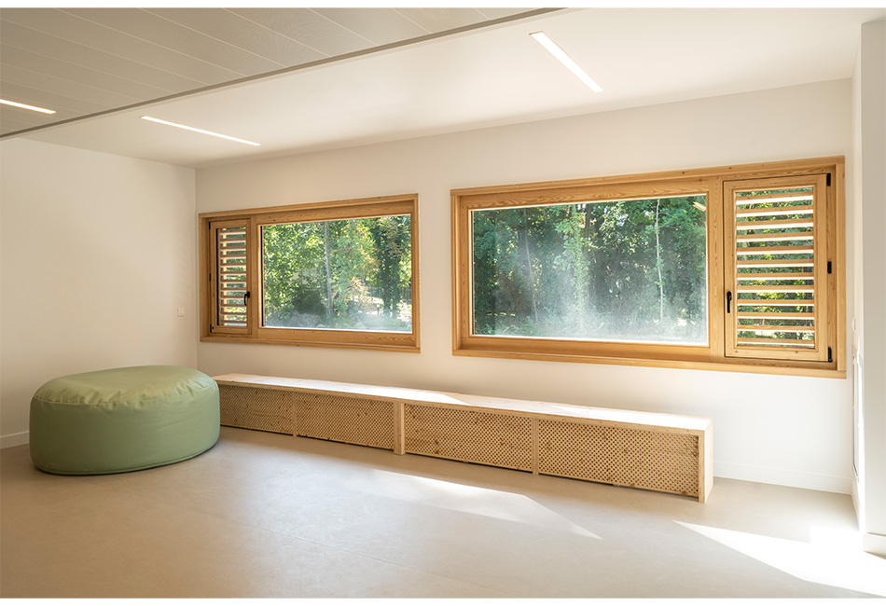

L'Eau Vive Hospital
Soisy sur Seine
Soisy sur Seine
The project of the Pussin Pavilion in Soisy consists of the rehabilitation and extension of an existing hospital building from the 1960’s, situated in a beautiful wooded park. The program of this reinvented pavilion architecture serves all functions needed for a robust children’s day care including activity rooms, multipurpose rooms, reception, doctor’s offices, and a medical care center with a pharmacy, all of which overlook the garden. The extensions prioritize creating a multitude of circulation paths on the exterior and a strong sense of connectivity on the interior. This combined with numerous large glass openings create the notion of permeability and exposure, blurring the distinction between interior and exterior and inviting the park into every space of the hospital.
Location
Soisy sur Seine, France
Program
Construction of the Sud Pussin Pavilion
Dates
2019 - 2021 Built
Client
Mental Health Association of the 13th arrondissement of Paris
Architect + Urbanist
Tolila+Gilliland
Engineers
IGREC Ingenierie
Area
1.386 m² SDP
Staff
Christopher Winwood,
Baptiste Sauvan, Camille Perrin
