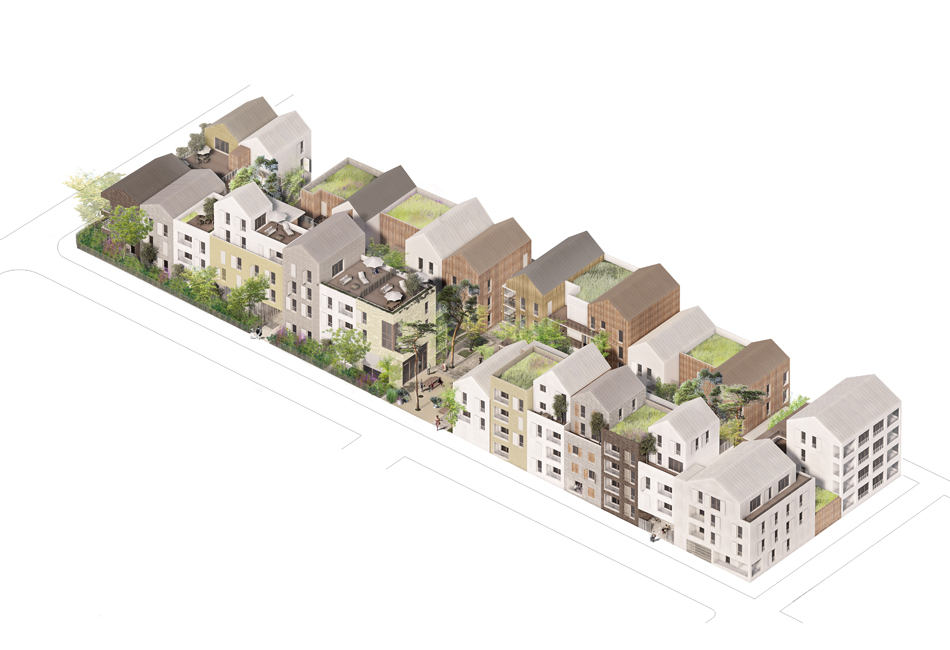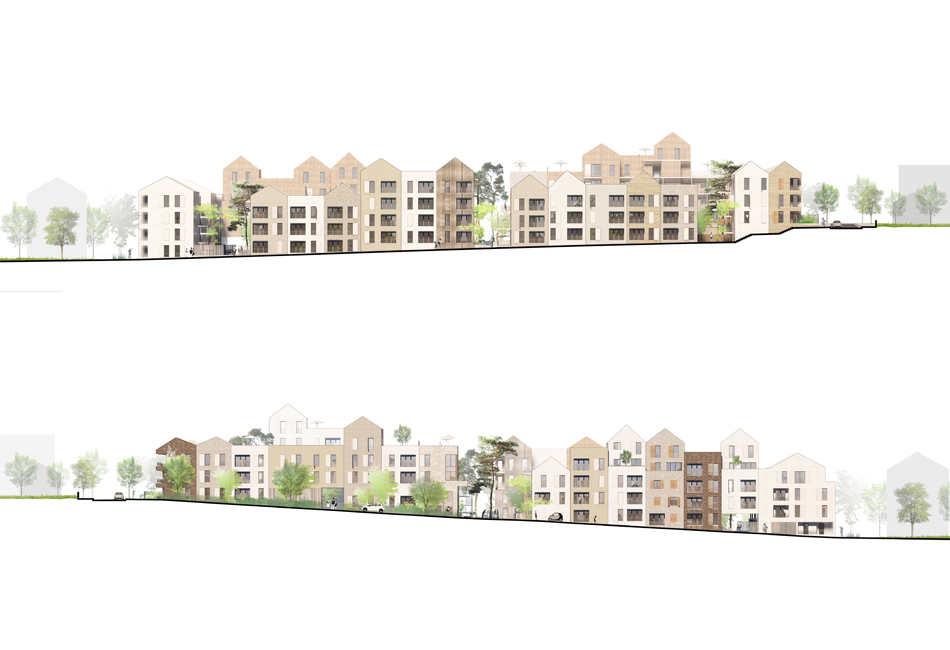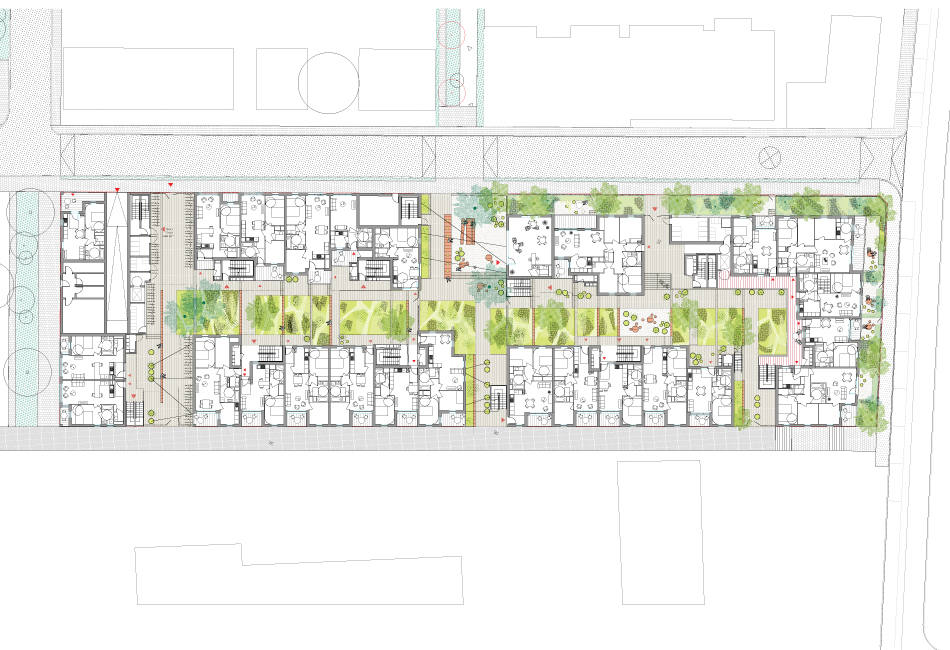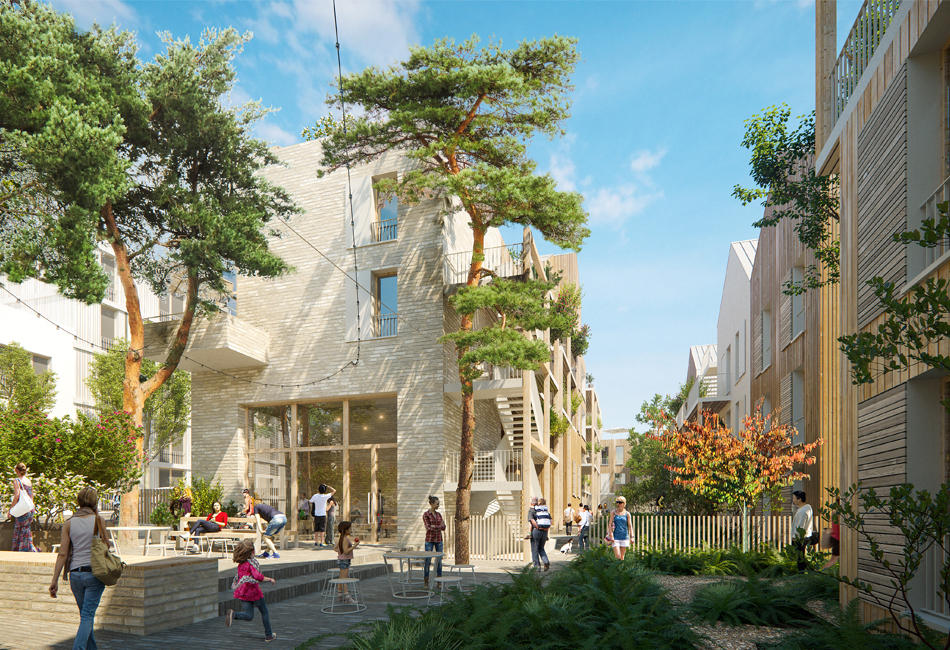






Le Clos
Noisy-le-Grand
Noisy-le-Grand
At Noisy, the village square is the center of the life of the city. A large collective space opens its activities to become a central gathering place around which everything is organized. To strengthen this life force of the block, an especially attentive approach was required. An architecture of meaning and sensitivity, harnessing a simple yet effective framework which would allow for exceptions, special cases, and chance emergences. It is from this that the village of terraced wooden houses, loggias, passageways, terraces, and gardens develops. The project operates at the same time on the small scale of domestic architecture and on the large scale of collective spaces. It is a precise and permissive architecture, regular and contrasting, open and inhabited. The “urban room” protects the privacy of the central garden by creating open passages which feed into public streets. Visitors travel by foot through the garden to the elevated landings which open onto balconies overlooking the heart of the block. From here residents have a visual and physical connection to the green spaces of the block, enjoying the open air while their children play in the garden below as they share these terraces side by side with their neighbors.
Location
Noisy-le-Grand, France
Program
94 social and accession housing
Dates
Competition 2018
Client
Lamotte
Design Team
Tolila+Gilliland (lead architect), Vincent Lavergne
Area
6.050 m² SDP
