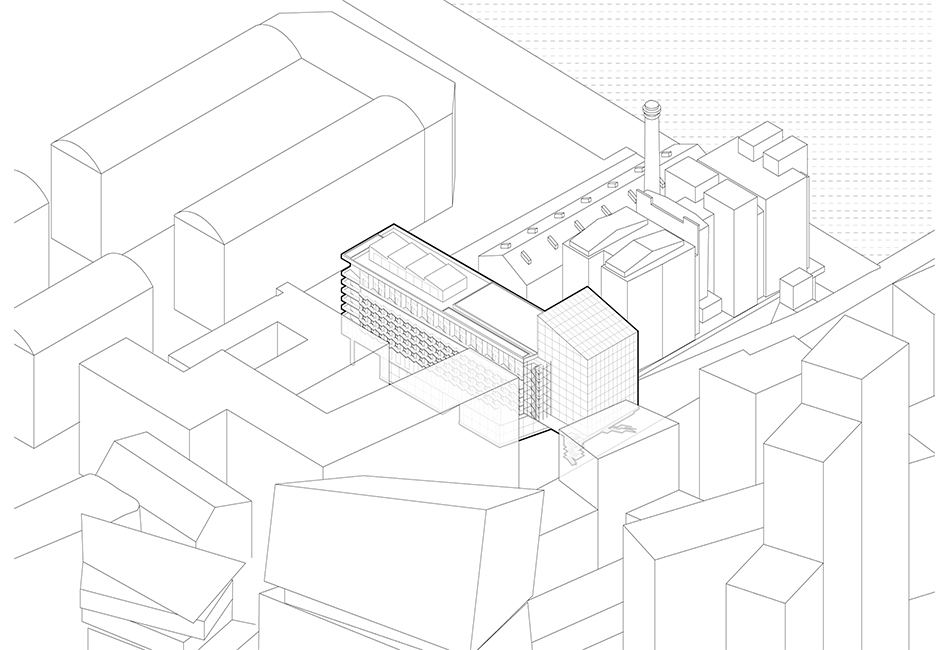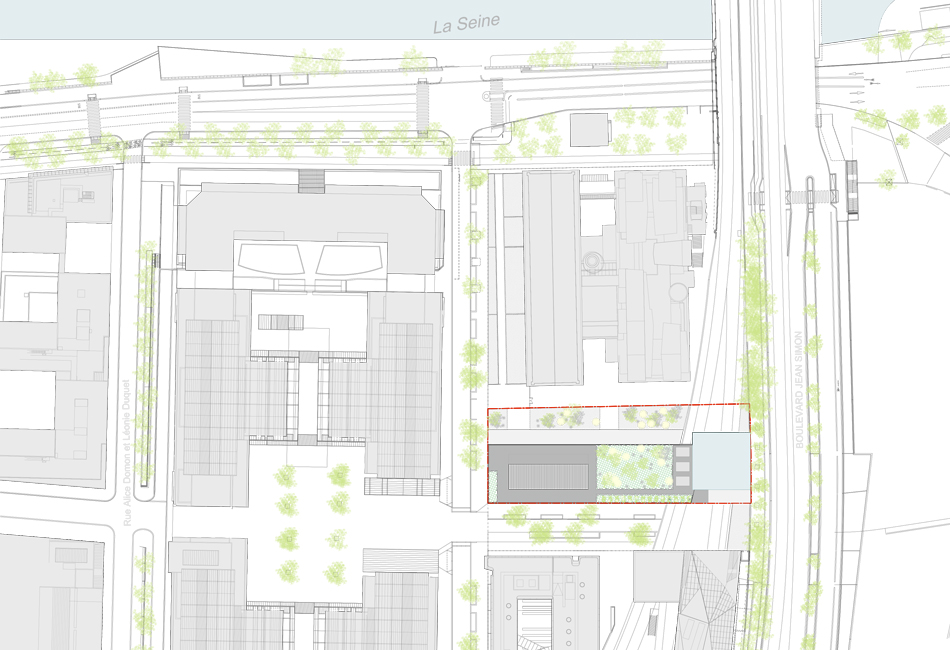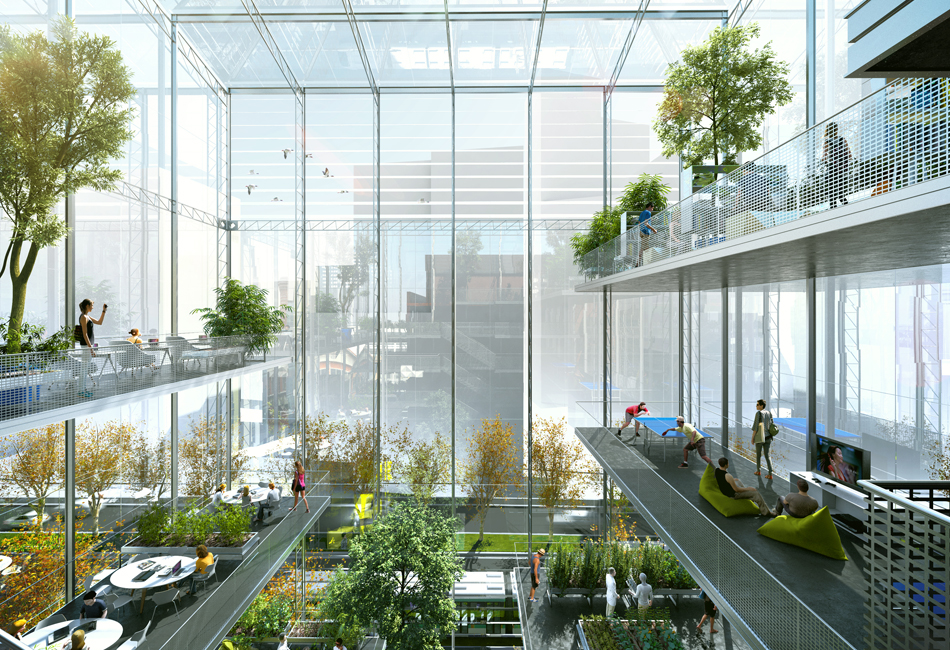





Learning House:
A project for reinventing Paris
A project for reinventing Paris
The Learning House is a hybrid, cosmopolitan and urban building. It is born from the meeting of two territories, between Paris and Ivry, between the ground-planes of the street and the boulevard, between the university and the city. It unfolds as a strata from the level of the neighborhood and its street life to the planted terrace above, superposing spaces for living, working, exchange, and research. It is a building which is nurtured by its inhabitants, by their shared intelligence and desires. It is necessarily multifaceted and generous. It demonstrates the richness of its interior life as a prismatic lantern shining in Paris.
Location
Paris Left Bank France
Program
Housing for research students, Bioclimatic Greenhouse, Fablab, Offices and Laboratroies for Biotech Start-ups,Co-working and Restaurants, Panoramic Restaurant
Date
2015
Client
SODEARIF
Design Team
Bouygues bâtiment idf, Campana Eleb Sablic, Léonie Marin, Autodesk, Impulse Partners, SCE, Arcadis, Ubiant
Users
RIVP, CROUS et PERELIS
Architect
Tolila+Gilliland
Area
11.200 m² SDP
