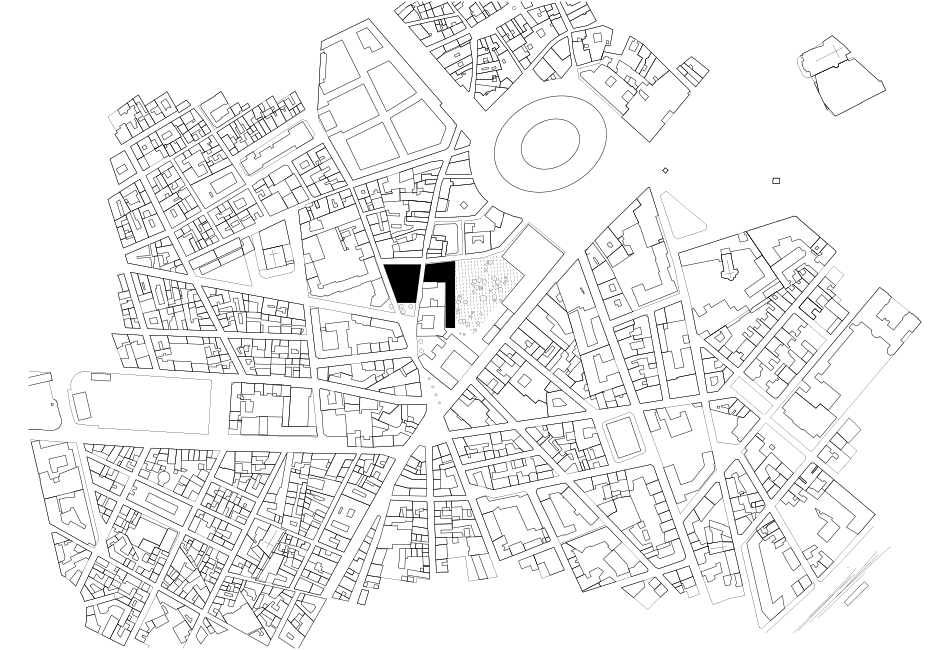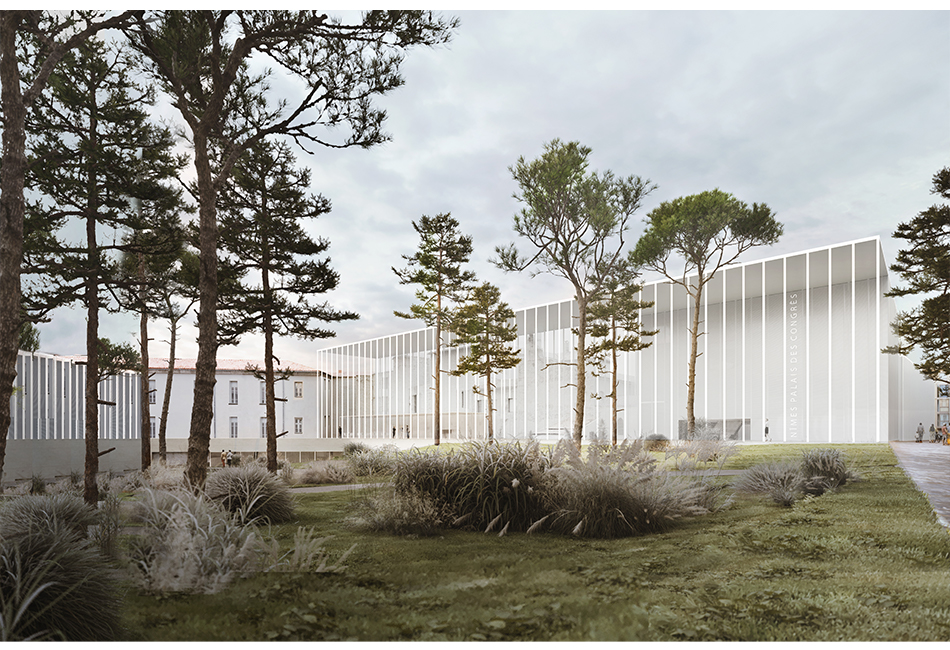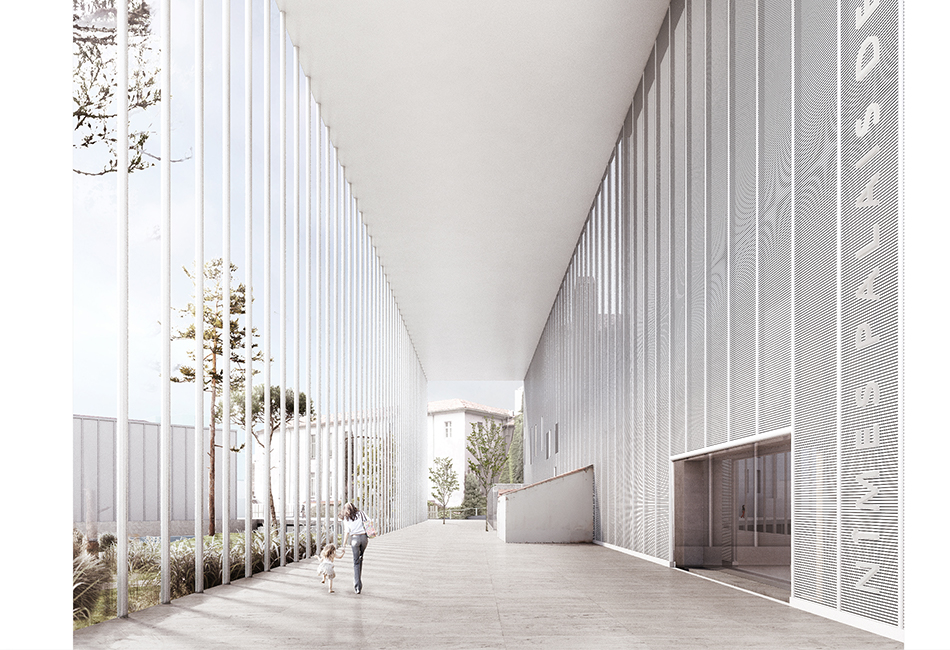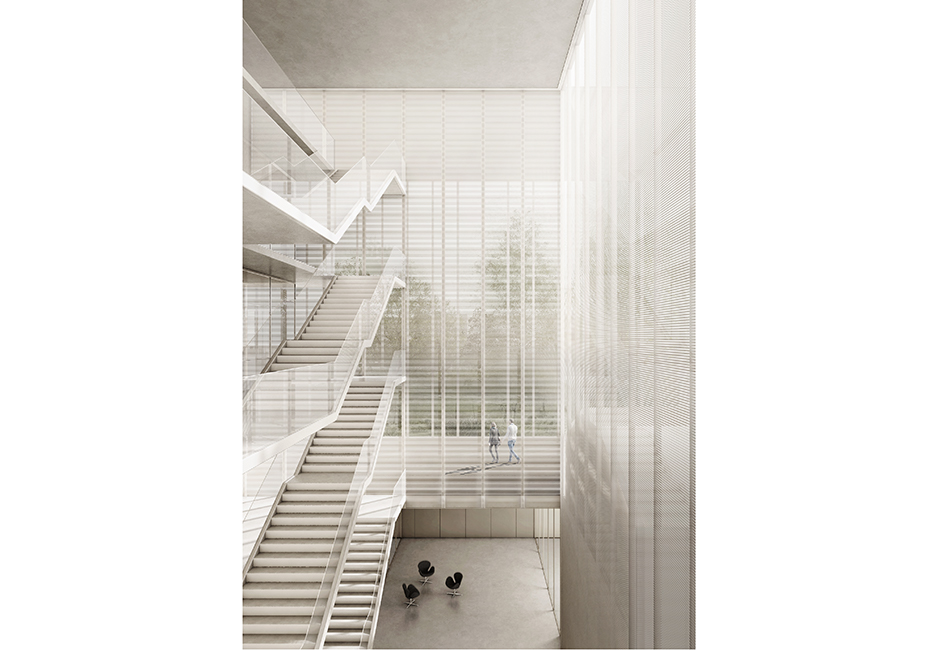





Nîmes Congress Center
Nîmes
Nîmes
The Nîmes convention center project offers the unique opportunity to realize an ambitious double project. A project that catalyzes the public and economic life of the city, but also a complex urban rehabilitation that completes a project to revitalize the historic center. On the one hand, the proposal privileges its relationship with the archaeological garden and the buildings of its perimeter and on the other hand, on the western part of the complex, redefines and revitalizes the district of Porte de France by a new precise urban sequence and consistent.
Location
Nîmes (30)
Program
Nîmes Congress Center
Date
Competition
2019
Client
The City of Nîmes
Design Team
Barozzi Veiga (Lead Architect), Tolila+Gilliland (Associate Architect), Moz Paysage, BMF (Economist), Bollinger+Grohmann (Structure), Lasa (Acoustics), Mas Ea Consultants (Event scenography), OTCE (Fluids)
Surface
9.850 m² SDP (7.050 m² SU)
Staff
Christopher Winwood
