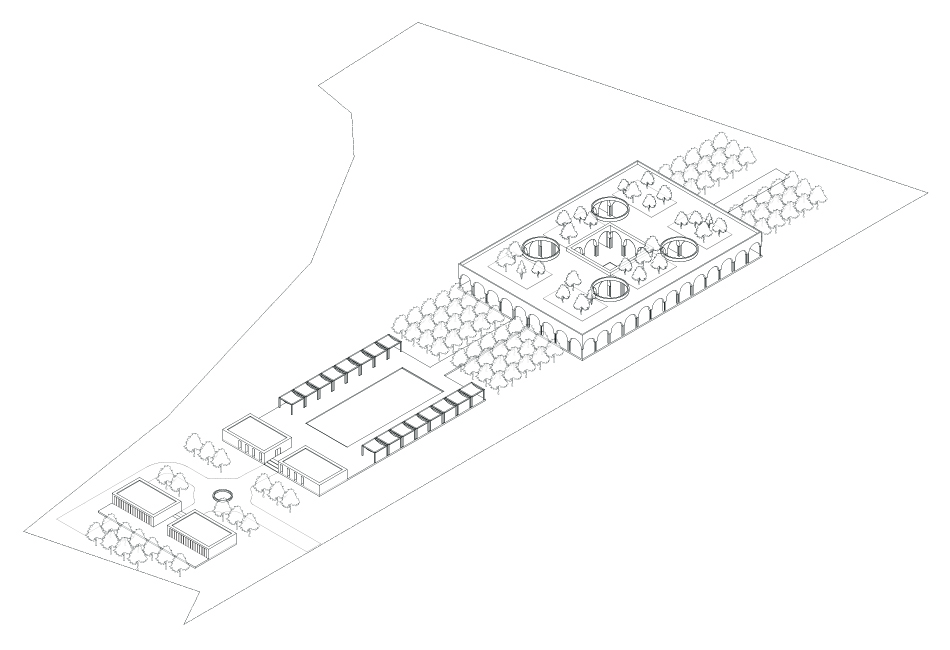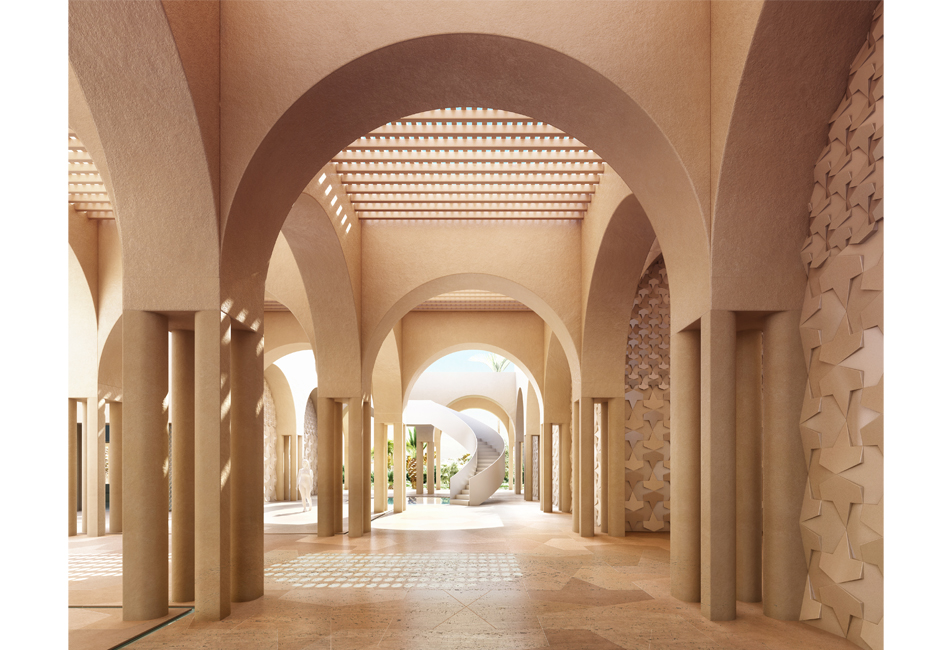




Peristyle House
Marrakech
Marrakech
A vacation home in the Palmeraie of Marrakech is inspired by vernacular architecture to
offer a place of comfort and tranquility. Six
interior volumes adjoin covered patios and loggias, which extend and protect
the living spaces. A system of archways made of raw earth and wood brings a strong
inertia to the space. Water gardens complete the house's passive
cooling system.
Location
Marrakech, Morocco
Program
House
Dates
2016 Concept Design
Client
Private
Architect
Tolila+Gilliland
Area
1 100 m² SDP
