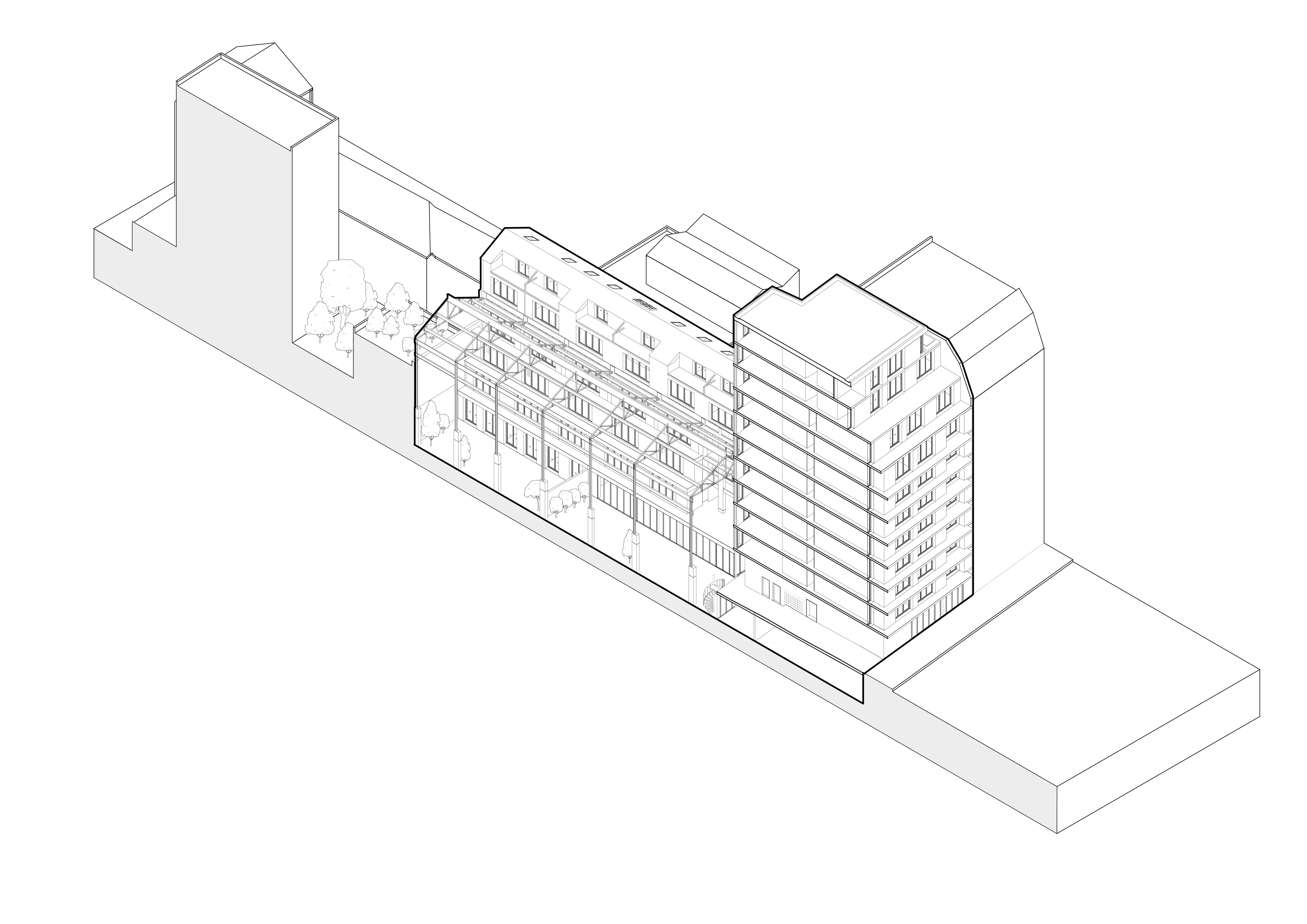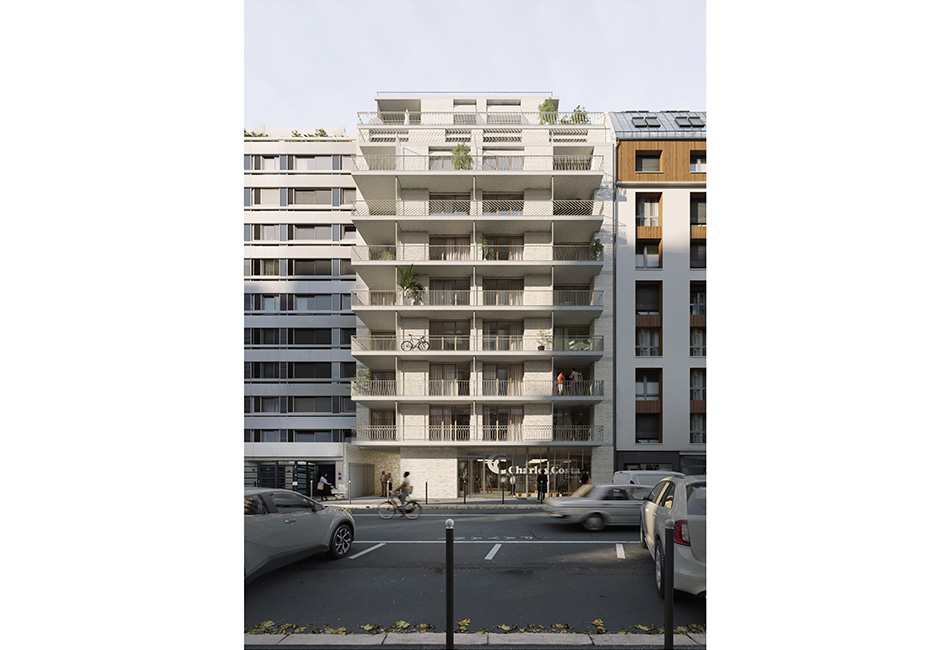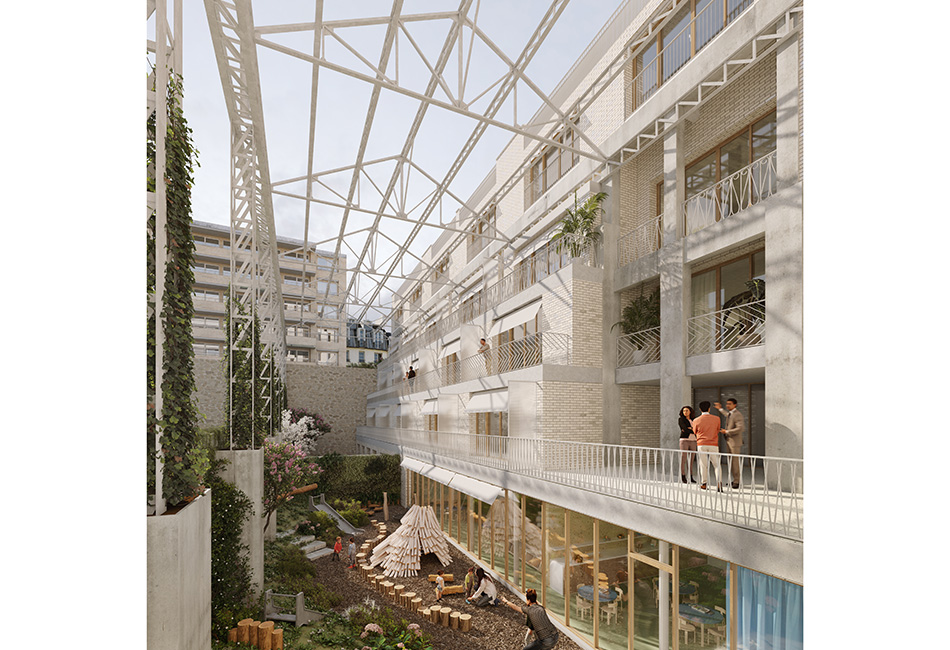



Rue de la Plaine
Paris XX
Paris XX
Our work is driven by a desire to
offer quality dwellings and spaces for future residents with an architecture
that is exemplary in terms of its ecology, energy and low carbon consumption,
all within a unique heritage context. In order to respond to climate change
challenges, the project integrates aesthetic choices and technical constraints
in a sober constructive logic. This project is an opportunity to create an
architecture showcasing the re-use of materials on site, to value national
recycling programs and to anticipate Paris’ Local Urbanism Plan through the
rehabilitation of the existing heritage. In the search for quality of the
site’s usage, form finding involves a variety of typologies: simplex, duplex
with industrial framework and “townhouse” duplex with private garden. The
facades are characterized by generous exterior spaces with diffuse natural
light and ample views. The conservation and the rehabilitation of the halls maintains
the traces of the working class neighborhood and starts a dialogue pertaining
to the conception of new uses within these structures. The association between
the new and the old will be read through the unique architectural forms that
mark the singular identity of the project.
Location
77 rue de la Plaine 75020 Paris, France
Program
Rehabilitation of an office building and two industrial halls into 66 dwellings, two businesses and a childcare
Dates
2023
Client
Nexity Seeri
Design Team
Tolila+Gilliland, Mobius
Area
3.354 m² SDP
Staff
Christopher Winwood
