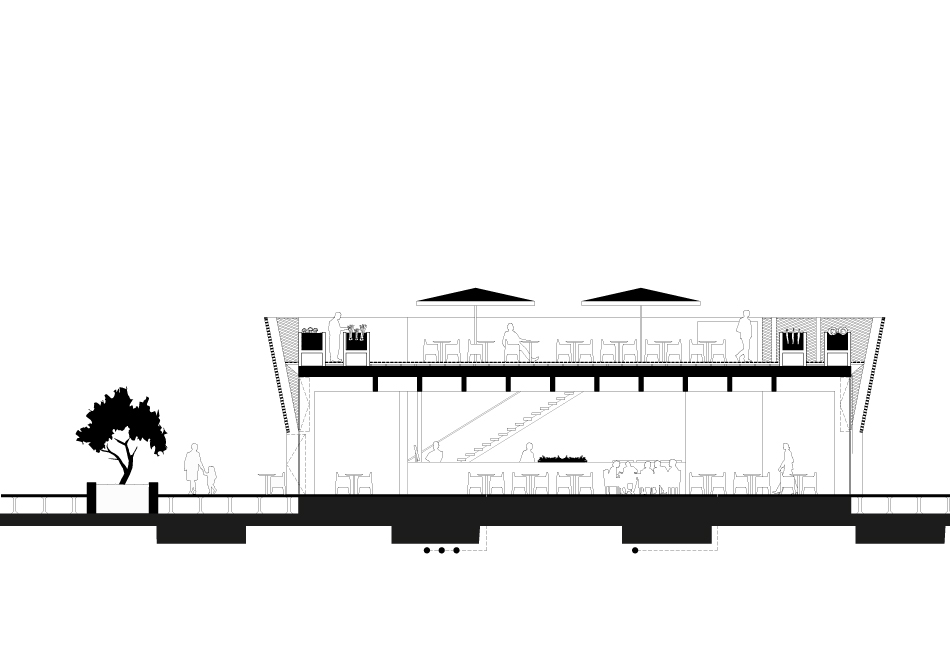











Summer Pavillion
La Défense
La Défense
The architecture of the pavilion is the result of the search for simplicity and modularity. The pavilion is composed of a regular bi-directional solid wood structural frame creating a 1.5 meter grid. This grid creates a column-free interior space providing a flexible layout which allows for variation and evolution over the lifespan of the building. Inserted between the wooden posts on the facade are fixed or operable glass modules. At the corners of the pavilion are massive openings where double bays allows for large fixed windows of 3 meters wide, presenting an urban invitation to explore the interior of this open structure.
The pavilion displays a coherent architectural image rooted in the simplicity of the repetition of the façade and the unity of materials. Here, the universality of wood in this project is reinforced by the details at every scale of the project. The interior is protected by the graphic pattern of wooden brise-soleil which also acts as a balustrade for the public roof terrace, a graphic pattern which announces its identity as an urban presence.
The pavilion displays a coherent architectural image rooted in the simplicity of the repetition of the façade and the unity of materials. Here, the universality of wood in this project is reinforced by the details at every scale of the project. The interior is protected by the graphic pattern of wooden brise-soleil which also acts as a balustrade for the public roof terrace, a graphic pattern which announces its identity as an urban presence.
Location
Place de l’Iris, La Défense. Paris , France
Program
Brasserie, Fast food
Dates
2015-2021 Built
Client
SCI Pavillon de l’Iris
Architect
Tolila+Gilliland
Consultants
VSA, Energy Pro
Area
400 m²
Photos
Philippe Ruault
Staff
Christopher Winwood, Camille Perrin
