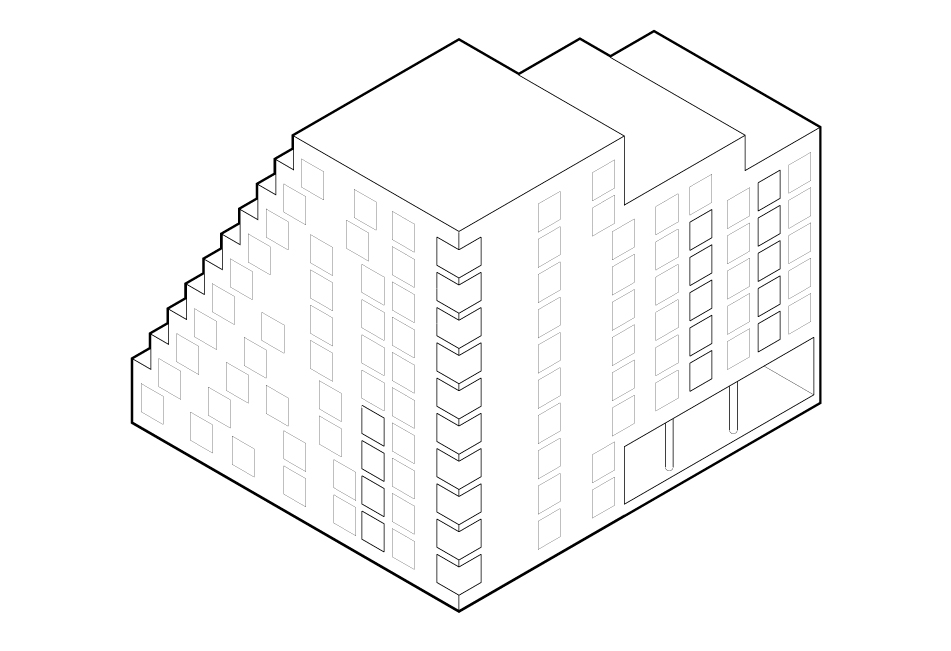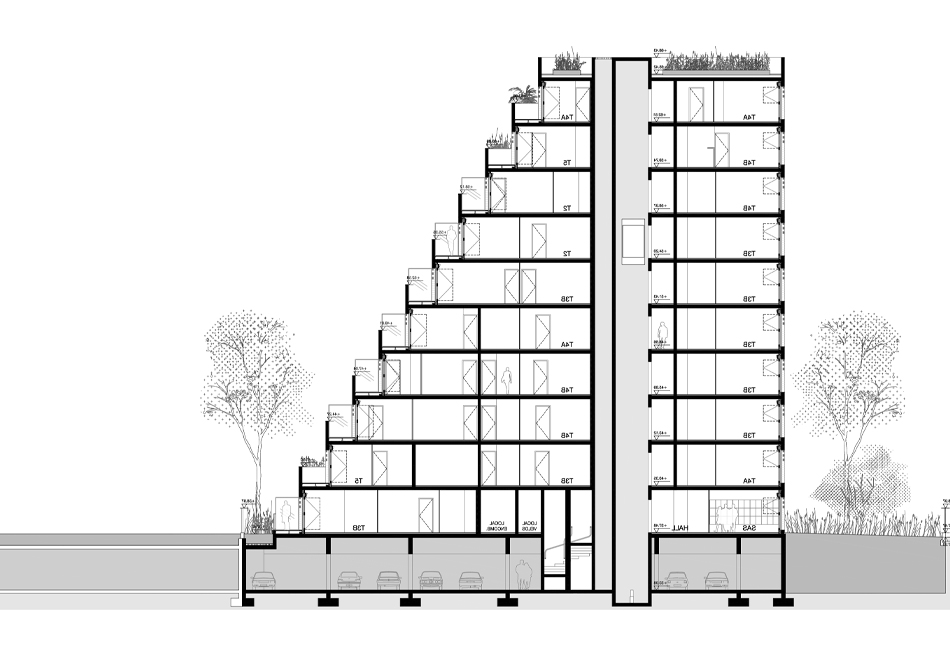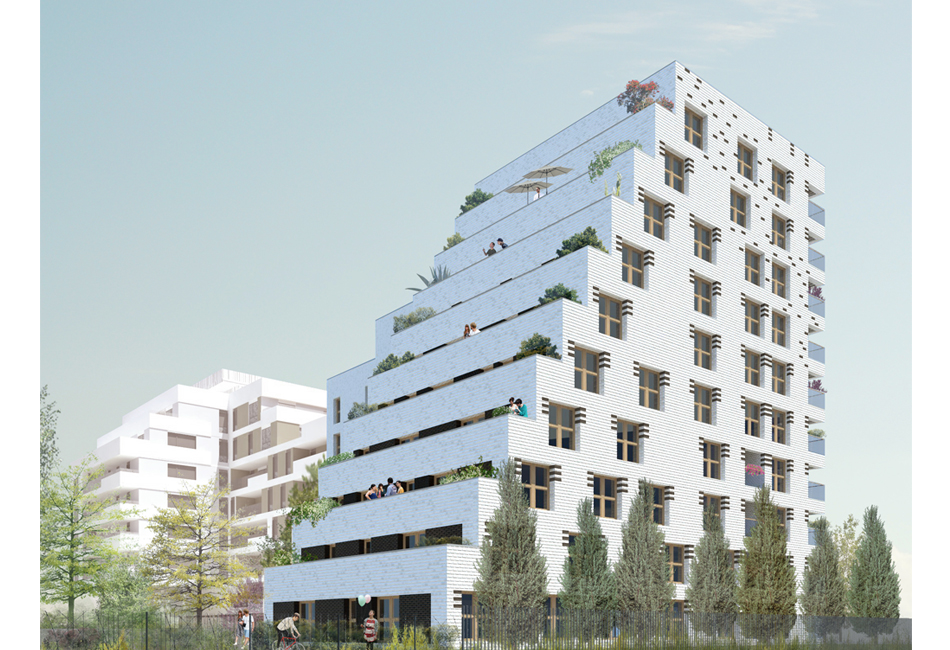The Bleachers
Saint-Denis
Saint-Denis
At the corner of a new urban plot, a mass is pierced by large wooden windows, animating the white brick façade. The volume is sculpted by tiers of loggias, balconies and terraces, offering each of the apartments generous and functional outdoor spaces facing toward the west.
Location
ZAC Montjoie, Saint-Denis, France
Program
53 Accession housing
Dates
2015 Concept Design
Client
BNP Paribas Immobilier
Architect
Tolila+Gilliland
Area
3.780m² SDP / 3.445m² SHAB




