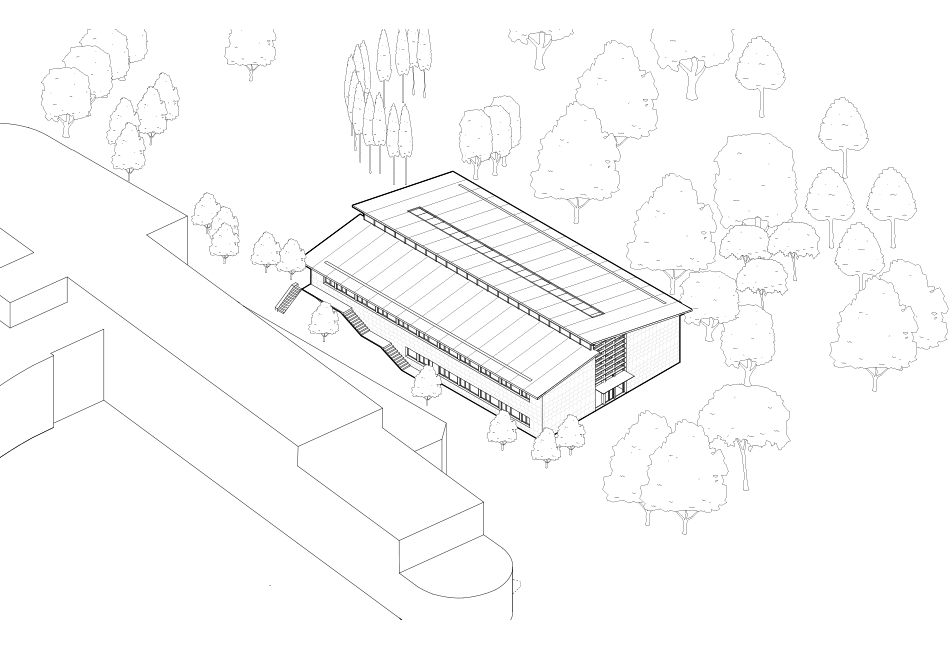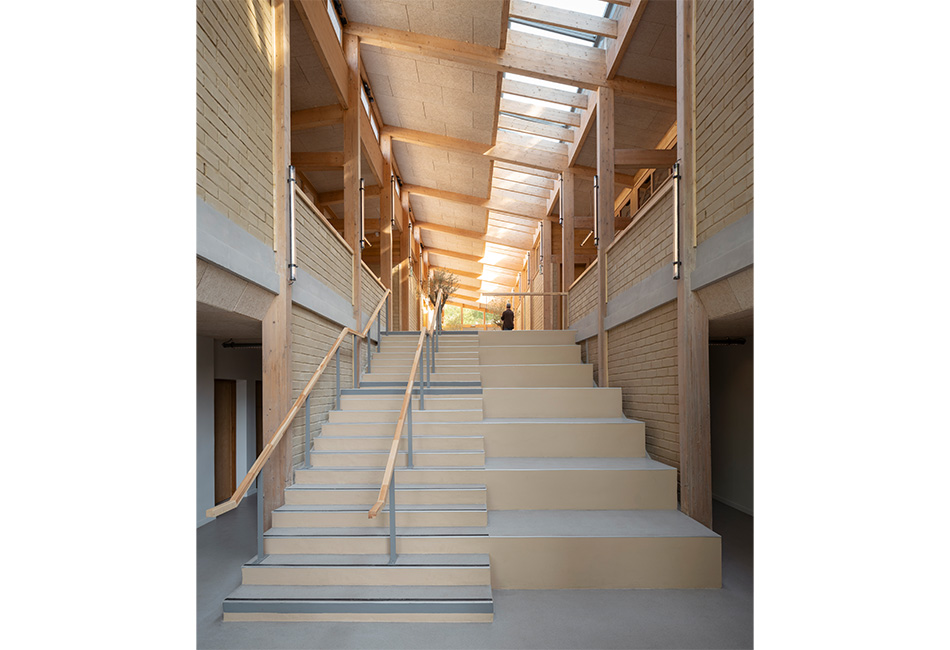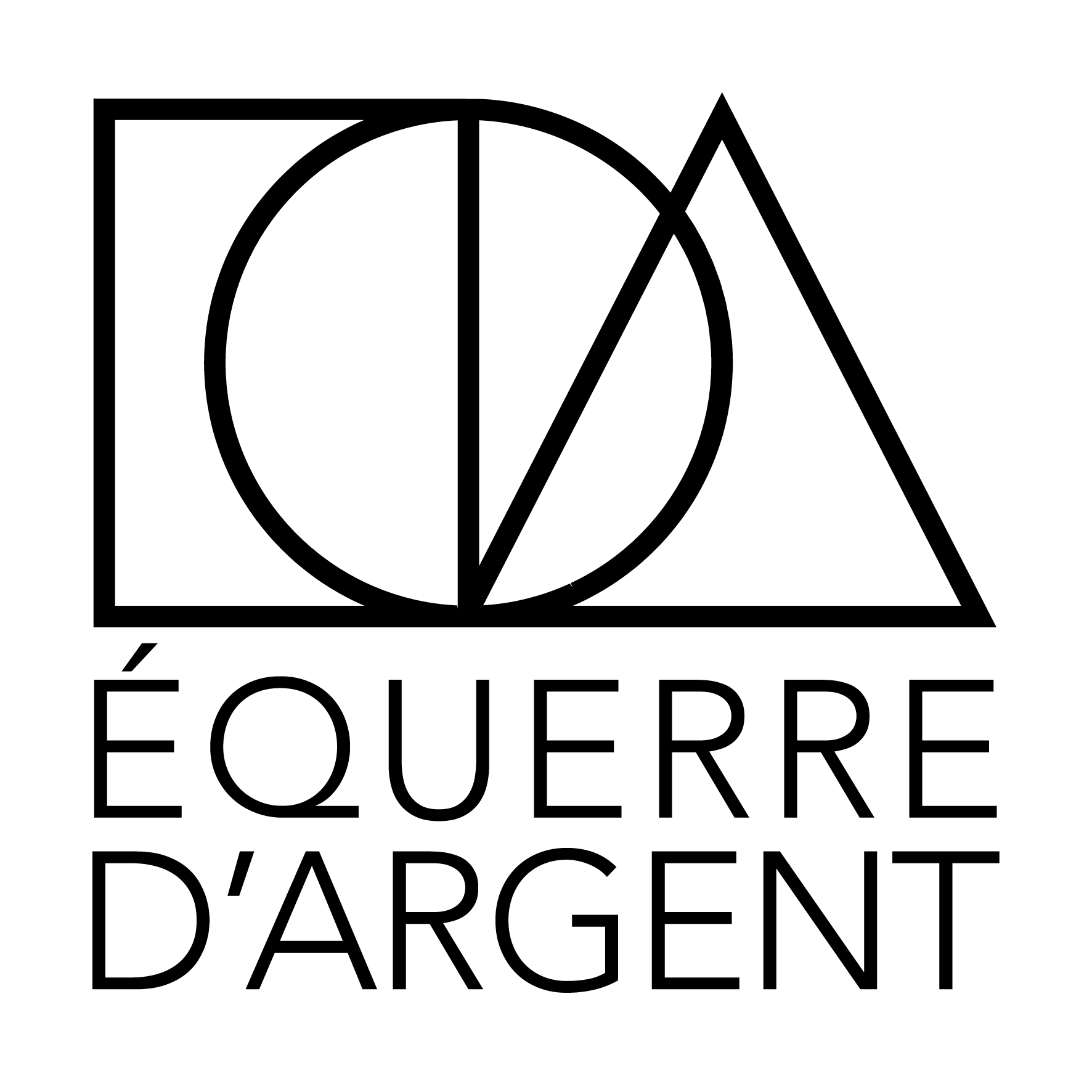












Meulan en Yvelines
This project consists of a new, two
story building which hosts therapeutic workshops, a day hospital, a laundry and
pharmacy. The building is inserted into the slope of the land, giving full
access to each of the two levels who function independently of one
another. A wide bioclimatic space serves both levels from the inside,
while providing a climatic transition space between the exterior and
interior. An all-wood structure, raw earth bricks and bio-sourced wood
fiber insulation work to reduce the carbon footprint of the construction.
Location
Meulan sur Yvelines (78), France
Program
Construction of a new building for therapeutic workshops
Dates
2020-2023 Built
Client
Fondation l'Élan Retrouvé
Design Team
Tolila+Gilliland, Troisième paysage, SAS Mizrahi, Sylva Conseil, 180° Engineering
Area
940 m² SDP (660 m² SU)
Photos
Cyrille Weiner
Staff
Camille Perrin, Clotilde Paris
Awards
Winner of the Equerre d’Argent 2023 category “Activity”, winner of the Prix Régional de la Construction Bois 2023, nominated for the Trophées des Bâtiments Circulaires 2023, nominated for the Prix AMO 2023, nominated (shortlist) for the Dezeen Awards 2023
