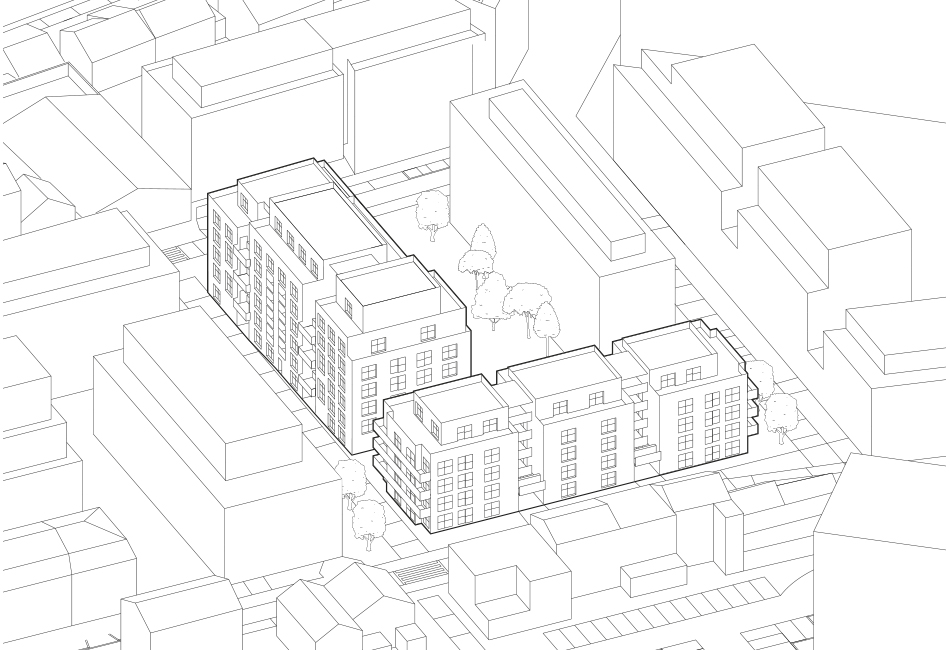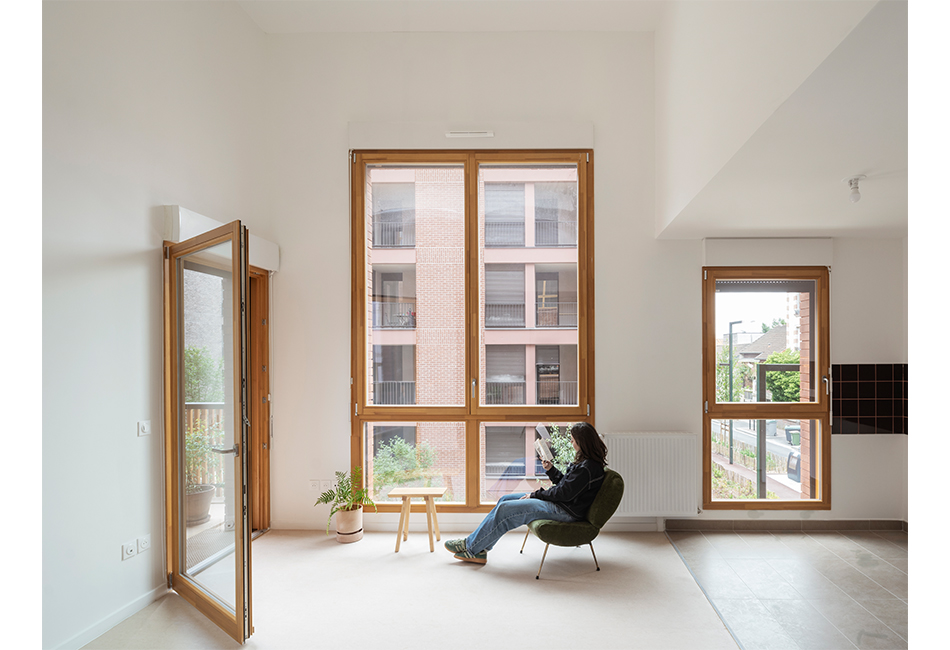












The Porous Block
Bagneux
Bagneux
The Bagneux project seeks to cultivate pleasure in communal living, providing shared spaces on every level of progression from the public to the private. Two main buildings are each divided into three, producing smaller blocks of mixed dwelling types and minimizing the impact of the project’s scale on the neighborhood. Large, exterior floor plates made of wood bridge between each dwelling block, creating generous landings and open air circulation. Spaces of collectivity extend from the horizontal to the vertical, from the communal garden at the street level to the shared terraces at the entry of each apartment. This porosity allows inhabitants to invent new routes through the neighborhood and uncovers of the green space at the heart of the site. The project is designed
using load-bearing brick – selected both for its integration in the existing
neighborhood and as a strategy to significantly reduce the use of concrete on
site.
Location
Eco-district Victor Hugo, Bagneux, France
Program
76 social housing units
Dates
2019-2024
Client
Immobilière 3F
Architect
Tolila+Gilliland
Area
5.905 m² SDP
Staff
Vickie Valser
