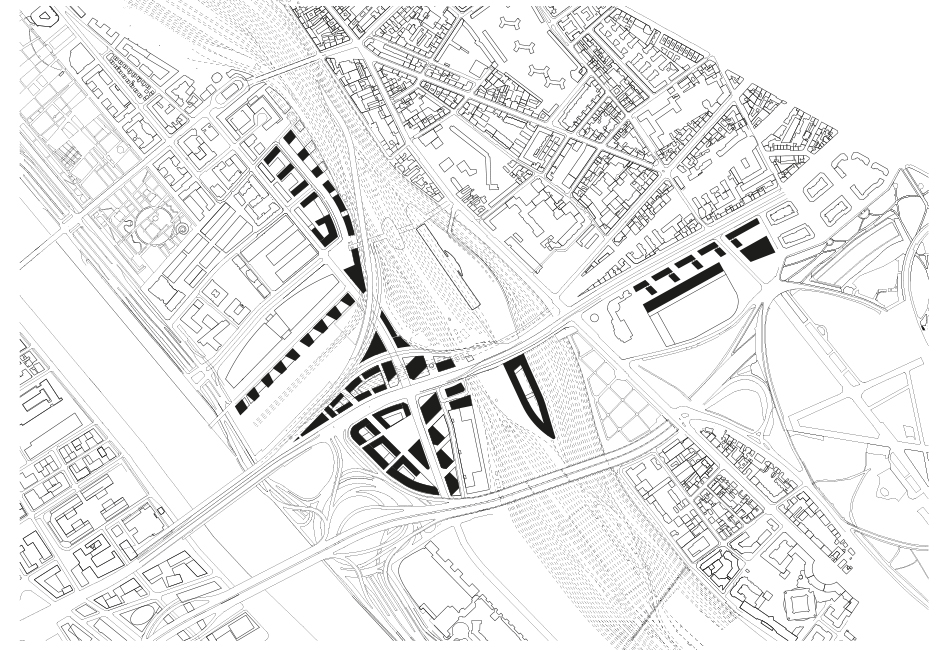
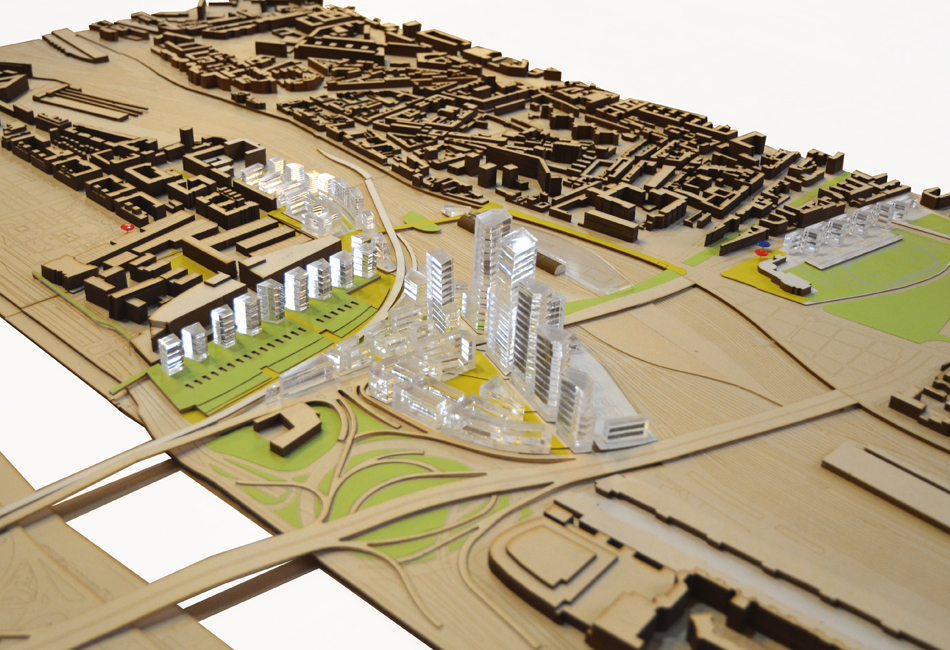
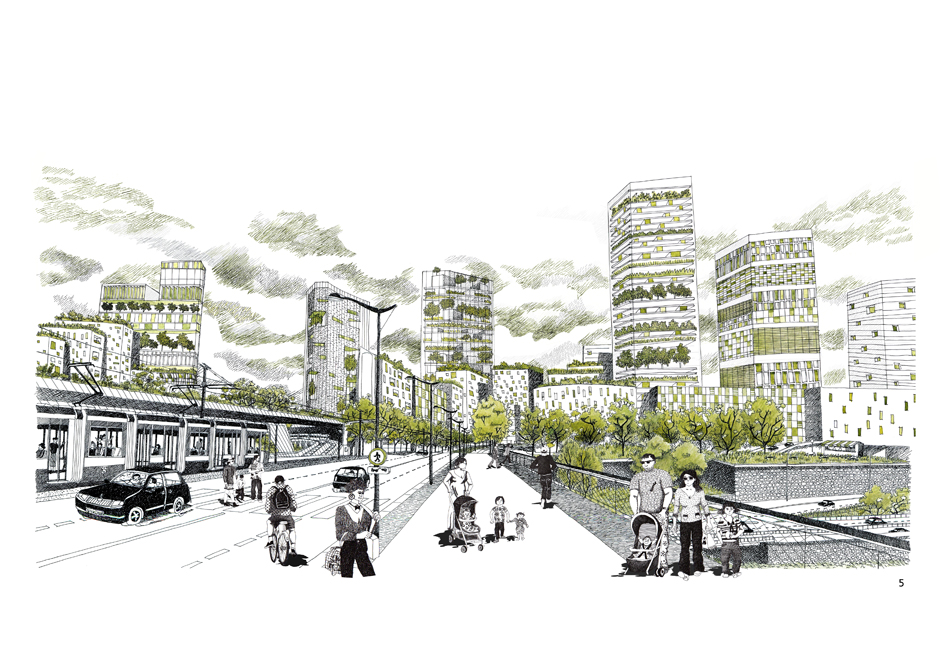
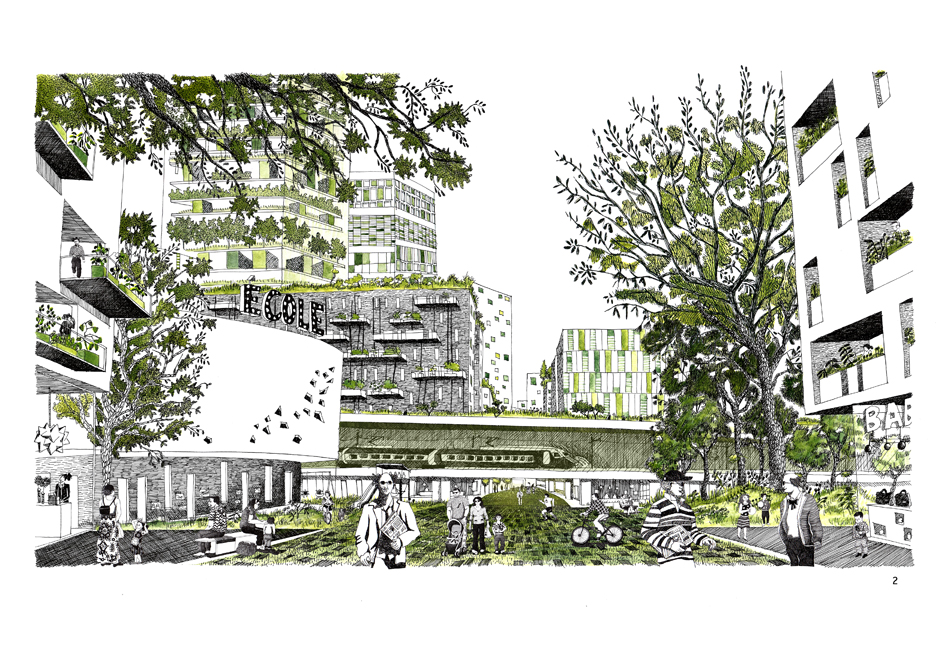

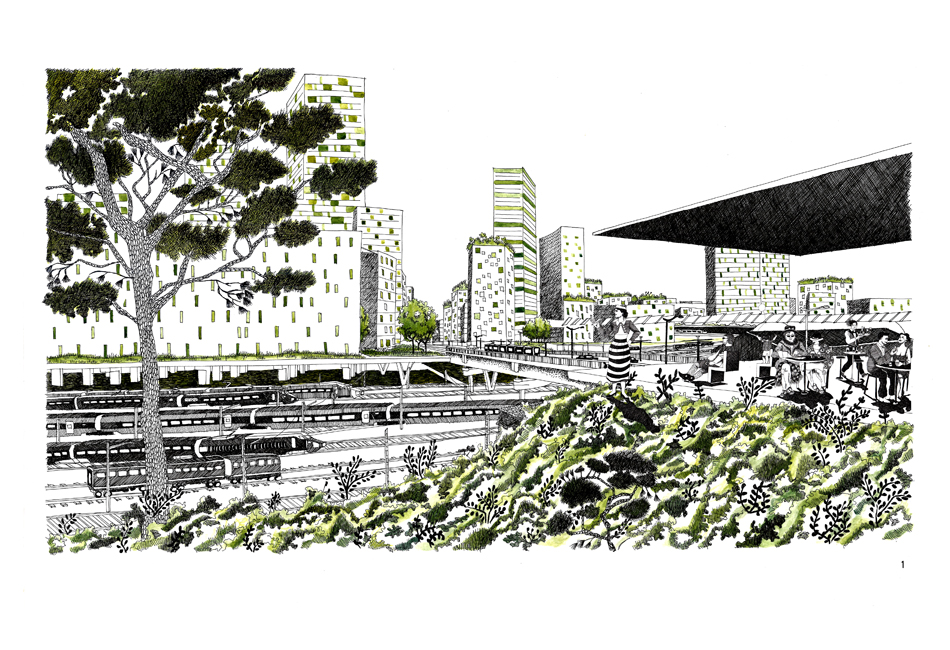
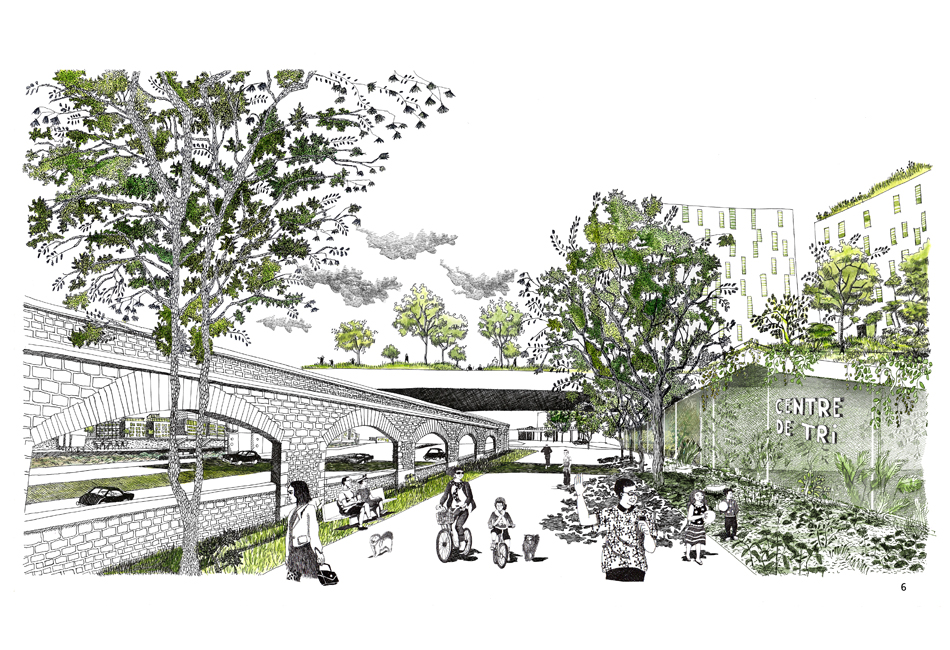
Urban Study : Bercy-Charenton
Paris XII
Paris XII
This urban study, commissioned by the Department of Urbanism of Paris, aims to build 800,000m² of housing, office and commercial space in an extension of the city’s fabric.
This strategic sector in the organization of the metropolis is situated at the eastern entrance to Paris along the Seine, facing the neighborhood of Paris rive gauche. The site represents one of the last major development opportunities of the capital.
This strategic sector in the organization of the metropolis is situated at the eastern entrance to Paris along the Seine, facing the neighborhood of Paris rive gauche. The site represents one of the last major development opportunities of the capital.
Location
75012 Paris, France
Program
Urban project management for the development of the Bercy-Charenton sector, Paris XII
Dates
2010 (diagnosis), 2011 (master plan), 2012 (consultation), 2013 (synthesis of the master plan)
Client
City of Paris - Urban Planning Department
Lead Architect
Rogers Stirk Harbour and Partners
Project Lead Architects for AJN
Gaston Tolila et Nicholas Gilliland
Design Team
Rogers Stirk Harbour ; Ateliers Jean Nouvel ; Trévelo & Viger-Kohler ; Michel Desvigne Paysage ; AREP Ville ; Ingérop ; RFR Consultants ; Agence Franck Boutté
Area
6,3 ha of land, 800.000 m² SHON
