
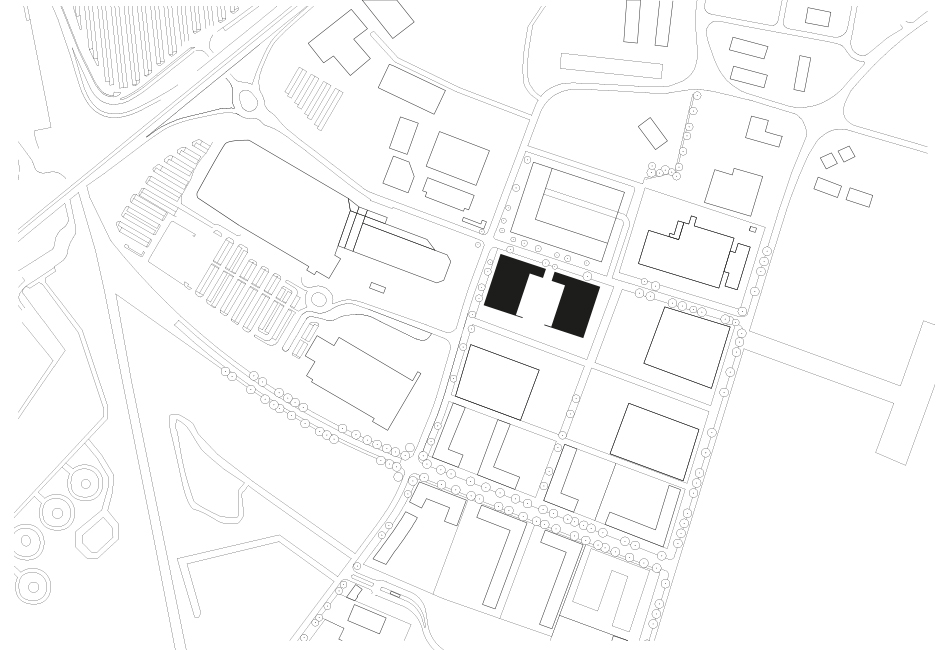


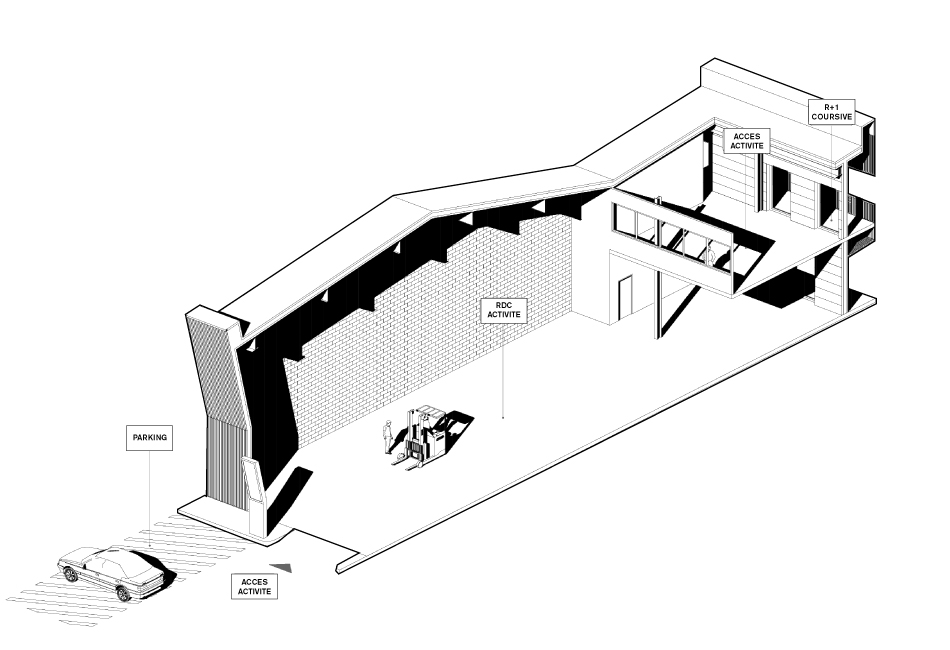
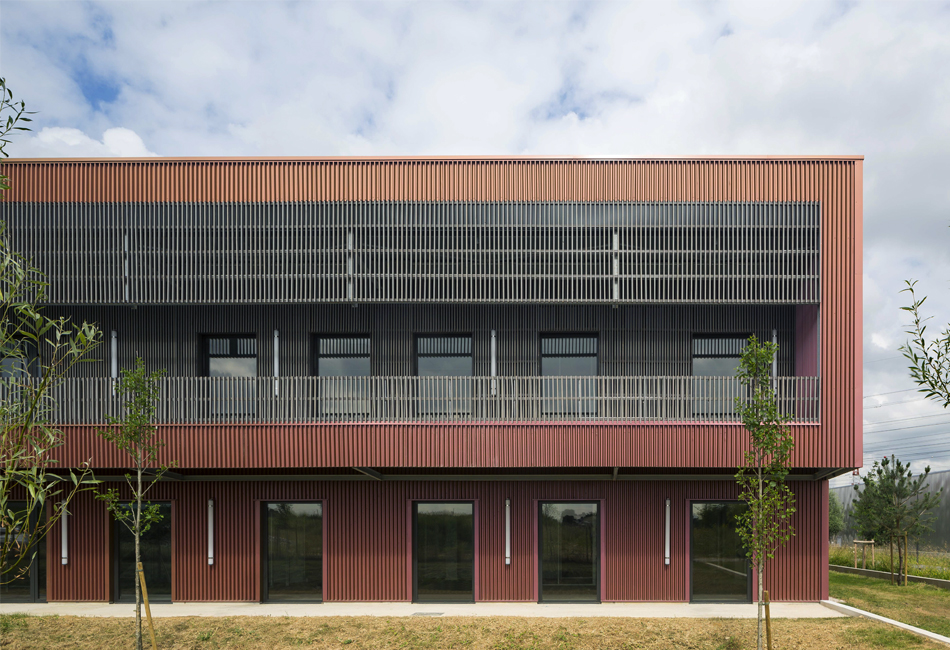
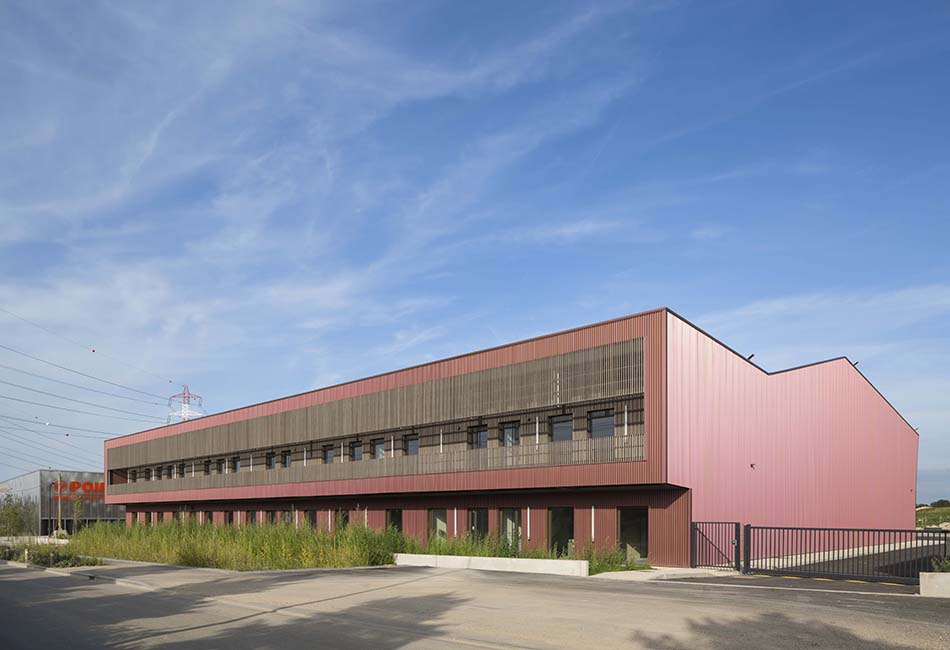
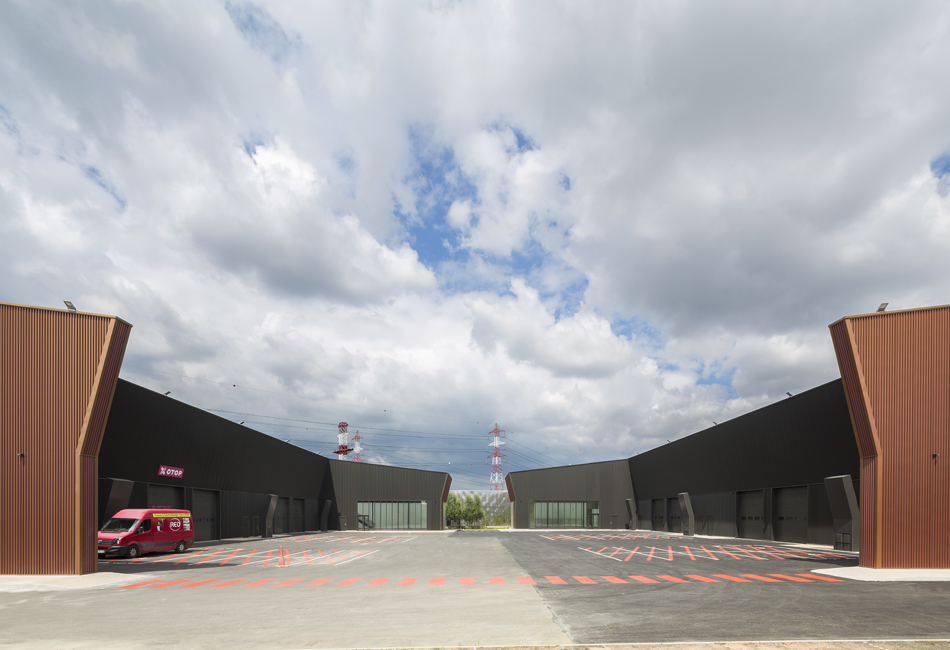
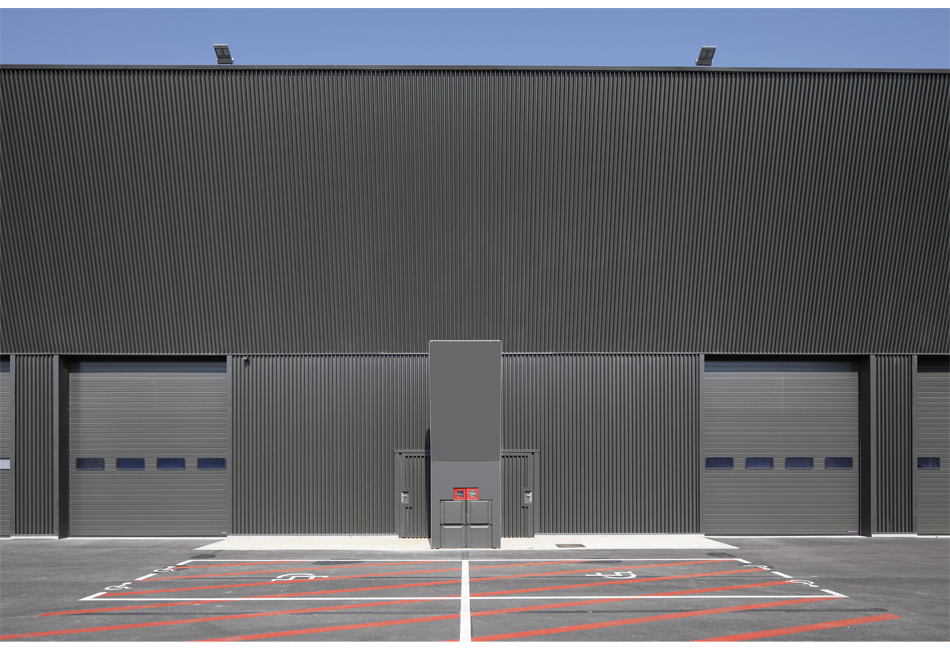


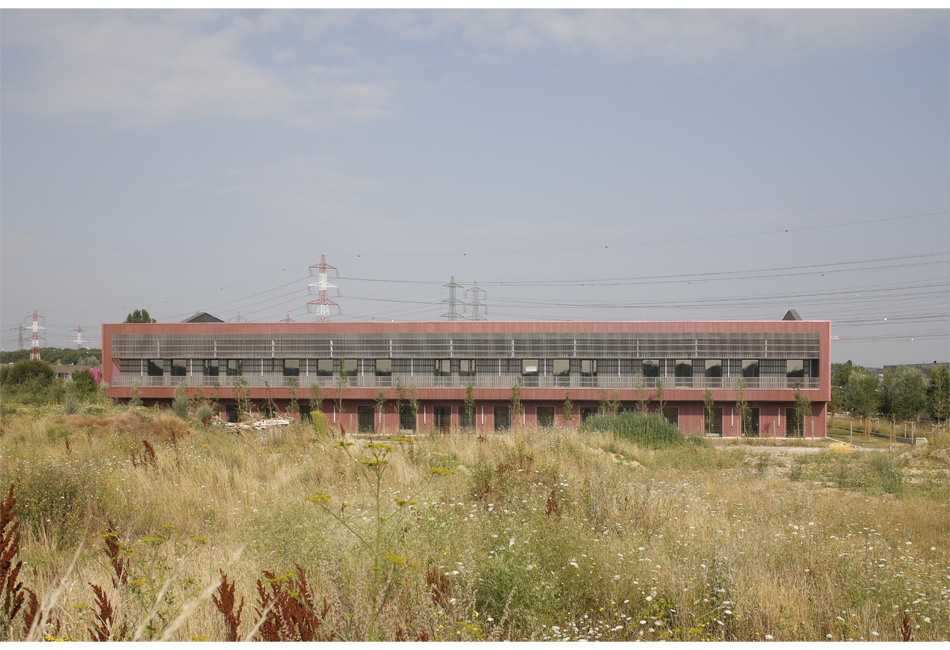

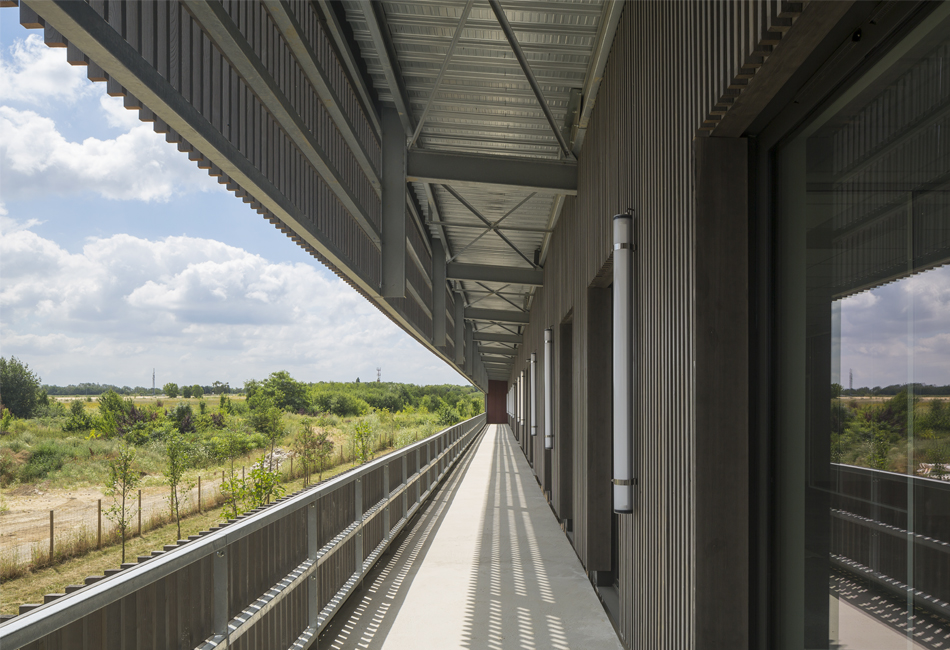
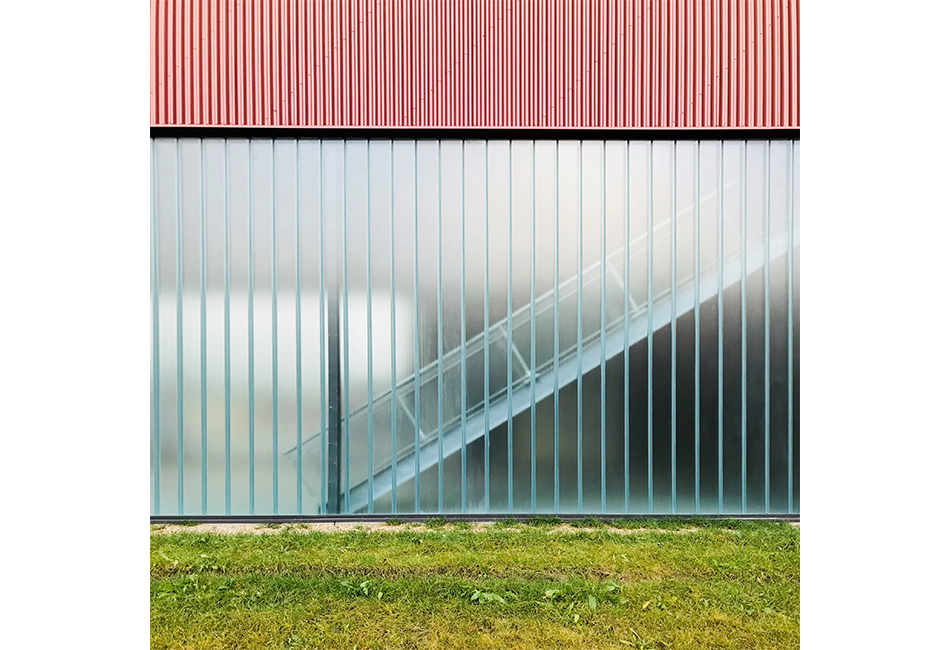
Urban Valley
Massy
Massy
The plan geometry of this logistics and office building is a rectangle open on one side and in the center. The extruded volume is enriched by a roof with multiple slopes. The height of the slopes varies according to the needs of the interior program, creating a profile reminiscent of industrial sheds. The ground floor includes spaces dedicated to logistics, and is broken into four elements. Each contains a high-volume bay to which are associated a reception, showroom and services. The upper floor regroups two large office blocks with exterior terraces, showrooms, a waiting room, and services. The terraces, accessible from the office spaces on the east and west exposures, become shared space with full views over the site. Cantilevered and shaded by wooden louvers, they open directly onto the densely planted site.
Location
ZAC de l'Europe Massy, France
Program
Office and activities
Dates
2013-2018 Built
Client
Hertel Investissement, Foncière Atland
Architect
Tolila+Gilliland
Area
5.695 m² SDP
Photos
Herve Abbadie, Michel Blossier
Staff
Léa Charrat
