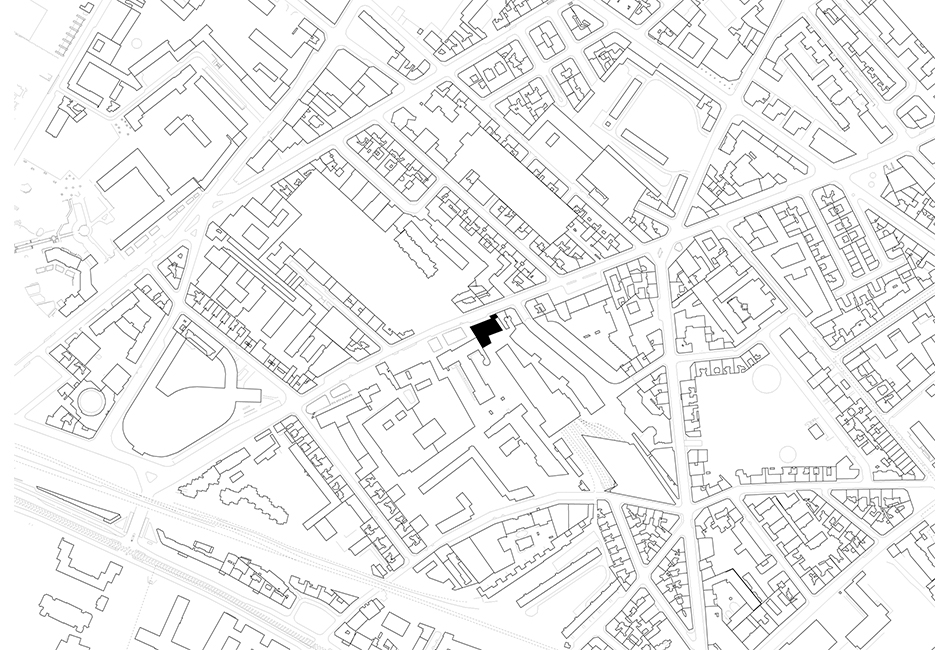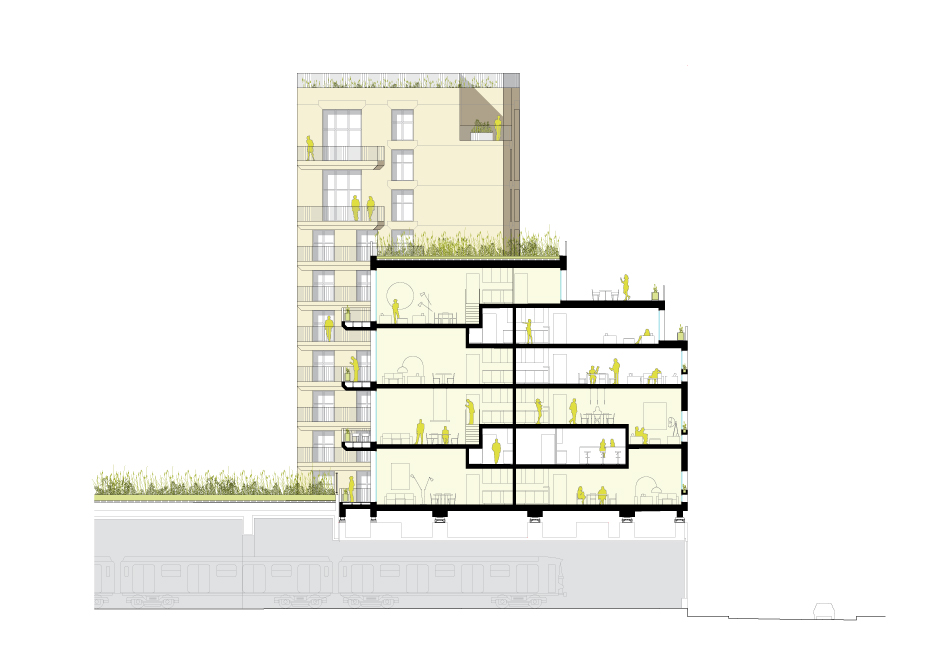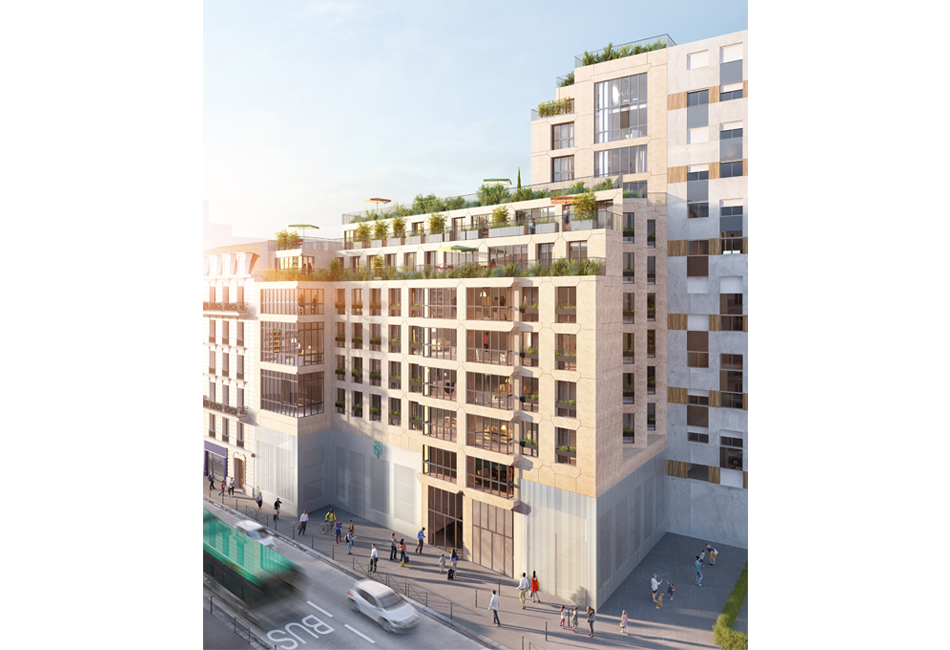



Vaugirard
Lofts
Paris XV
Paris XV
The principal theme of “thickness” is employed at a variety of scales in Vaugirard :
1) On a large scale: the thickness in the overall volume of the building where the presence of bay windows projects over the street and the center of the block.
2) On an intermediate scale: the thickness of the façade is found in balconies and loggias with the arrangement of planters, storage, and outdoor spaces on the south façade.
3) On a smaller scale: the thickness is also read in the cladding of the facades thanks to the massive geometry of the durable concrete parts.
1) On a large scale: the thickness in the overall volume of the building where the presence of bay windows projects over the street and the center of the block.
2) On an intermediate scale: the thickness of the façade is found in balconies and loggias with the arrangement of planters, storage, and outdoor spaces on the south façade.
3) On a smaller scale: the thickness is also read in the cladding of the facades thanks to the massive geometry of the durable concrete parts.
Location
Rue de Vaugirard, 75015 Paris, France
Program
39 family housing units
Dates
Competition 2017
Client
Nexity RATP
Architect
Tolila+Gilliland
Area
3.350m² SDP
